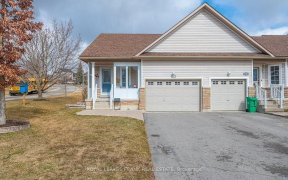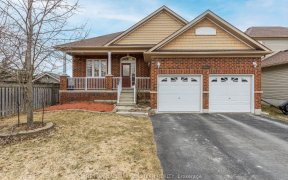
1147 Pulpit Rd
Pulpit Rd, Monaghan Ward, Peterborough, ON, K9J 7G1



"Prime West-End Location". This Beautiful 4-Bedroom, 2-Bathroom Side Split Is Situated On A Charming, Treed Street Where You Can Enjoy Being Close To Schools, Parks And Shopping As Well As Being A Part Of An Established Neighborhood. Newly Done, Poured Concrete Driveway Creates Parking For 4, Walk Up To Your New Home On The Decorative...
"Prime West-End Location". This Beautiful 4-Bedroom, 2-Bathroom Side Split Is Situated On A Charming, Treed Street Where You Can Enjoy Being Close To Schools, Parks And Shopping As Well As Being A Part Of An Established Neighborhood. Newly Done, Poured Concrete Driveway Creates Parking For 4, Walk Up To Your New Home On The Decorative Stone Walkway. The Main Floor Features A Spacious Entryway, 2 Pc. Bath, A Large Family Room With A Walk Out To The Backyard With New Stone Patio And The Perfect Yard For Kids And Pets. The Large Updated (2022) Eat In Kitchen Has Tons Of Natural Light While The Dining Room And A Large Living Room Become A Fantastic Space To Entertain. Finished Basement With A Rec Room/ Bedroom, Workshop And Laundry. Your Single Car Garage Has What Everyone Wants And That Is A Door That Leads You Into The House. This Home Has So Much To Offer! Book A Showing Today!! Inclusions: Dishwasher, Garage Door Opener, Refrigerator, Smoke Detector, Stove Exclusions: Personal Belongings, Hot Tub, Trampoline, Washer And Dryer
Property Details
Size
Parking
Build
Rooms
Family
13′5″ x 19′9″
Bathroom
Bathroom
Kitchen
11′7″ x 18′2″
Dining
9′1″ x 10′11″
Living
11′3″ x 18′2″
Bathroom
Bathroom
Ownership Details
Ownership
Taxes
Source
Listing Brokerage
For Sale Nearby
Sold Nearby

- 1,500 - 2,000 Sq. Ft.
- 3
- 2

- 1,500 - 2,000 Sq. Ft.
- 3
- 3

- 2,000 - 2,500 Sq. Ft.
- 3
- 3

- 2,000 - 2,500 Sq. Ft.
- 4
- 2

- 4
- 2

- 4
- 3

- 3
- 2

- 1,500 - 2,000 Sq. Ft.
- 3
- 4
Listing information provided in part by the Toronto Regional Real Estate Board for personal, non-commercial use by viewers of this site and may not be reproduced or redistributed. Copyright © TRREB. All rights reserved.
Information is deemed reliable but is not guaranteed accurate by TRREB®. The information provided herein must only be used by consumers that have a bona fide interest in the purchase, sale, or lease of real estate.







