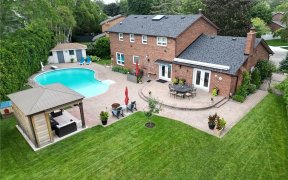


Make Your Way Into This Stunning 'Oakridge' Home Near Mississauga Golf Club! This Beautiful Home Offers A Deep Private Treed Lot, Inground Heated Pool & Gazebo To Enjoy Summer Entertaining, Beautiful, Well-Lit Open Concept Interior, Large Formal Living & Dining Rooms, Kitchen W/ Granite Countertops, Stainless Steel Appliances, Breakfast...
Make Your Way Into This Stunning 'Oakridge' Home Near Mississauga Golf Club! This Beautiful Home Offers A Deep Private Treed Lot, Inground Heated Pool & Gazebo To Enjoy Summer Entertaining, Beautiful, Well-Lit Open Concept Interior, Large Formal Living & Dining Rooms, Kitchen W/ Granite Countertops, Stainless Steel Appliances, Breakfast Area O/L Pool, Family Room W/ Traditional Woodburning Fireplace & Walk-Out To Patio & Pool Area;2nd Flr Boasts 4 Good-Sized Bedrooms, Master Bdrm W/ Large W/I Closet & Gorgeous 4-Pc Ensuite. Conveniently Located Close To All Major Amenities; Enjoy Shops & Dining Nearby Port Credit. Excellent Schools! Easy Access To All Amenities & Major Routes.
Property Details
Size
Parking
Rooms
Living
12′7″ x 11′8″
Dining
9′7″ x 11′8″
Kitchen
13′9″ x 14′4″
Family
12′5″ x 14′6″
Office
10′8″ x 11′1″
Prim Bdrm
18′10″ x 12′4″
Ownership Details
Ownership
Taxes
Source
Listing Brokerage
For Sale Nearby
Sold Nearby

- 4
- 3

- 5
- 3

- 3
- 3

- 2,500 - 3,000 Sq. Ft.
- 4
- 3

- 4
- 4

- 5
- 3

- 6
- 4

- 4115 Sq. Ft.
- 6
- 5
Listing information provided in part by the Toronto Regional Real Estate Board for personal, non-commercial use by viewers of this site and may not be reproduced or redistributed. Copyright © TRREB. All rights reserved.
Information is deemed reliable but is not guaranteed accurate by TRREB®. The information provided herein must only be used by consumers that have a bona fide interest in the purchase, sale, or lease of real estate.








