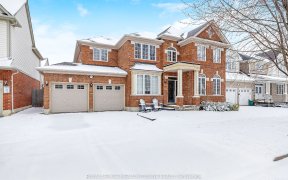


Terrific Family Home Located In The Neighbourhood Of Beaty. Spacious Floor Plan With Sep Dining Room, Main Floor Laundry/Mud Room (With Access To Garage) & Eat-In Kitchen O/L Family Rm. Large Backyard Perfect For Kids, Entertaining And Lots Of Room For Pets. Finished Basement With Extra Bedroom/Den. Large Bedrooms - Primary Rm Offer 2...
Terrific Family Home Located In The Neighbourhood Of Beaty. Spacious Floor Plan With Sep Dining Room, Main Floor Laundry/Mud Room (With Access To Garage) & Eat-In Kitchen O/L Family Rm. Large Backyard Perfect For Kids, Entertaining And Lots Of Room For Pets. Finished Basement With Extra Bedroom/Den. Large Bedrooms - Primary Rm Offer 2 Closets (1 Walk-In) And 4 Pc Ensuite Bath. Driveway Allows For 2 Car Parking. Inclusions - Fridge, Stove, Dishwasher, Built-In Microwave, Electrical Light Fixtures
Property Details
Size
Parking
Rooms
Dining
11′11″ x 11′7″
Living
10′11″ x 14′3″
Kitchen
16′11″ x 8′11″
Laundry
5′8″ x 6′11″
Prim Bdrm
13′11″ x 14′10″
2nd Br
11′2″ x 10′1″
Ownership Details
Ownership
Taxes
Source
Listing Brokerage
For Sale Nearby
Sold Nearby

- 4
- 3

- 4
- 3

- 2,500 - 3,000 Sq. Ft.
- 4
- 3

- 2,000 - 2,500 Sq. Ft.
- 4
- 4

- 1,500 - 2,000 Sq. Ft.
- 4
- 4

- 2,000 - 2,500 Sq. Ft.
- 4
- 3

- 3150 Sq. Ft.
- 5
- 4

- 5
- 4
Listing information provided in part by the Toronto Regional Real Estate Board for personal, non-commercial use by viewers of this site and may not be reproduced or redistributed. Copyright © TRREB. All rights reserved.
Information is deemed reliable but is not guaranteed accurate by TRREB®. The information provided herein must only be used by consumers that have a bona fide interest in the purchase, sale, or lease of real estate.








