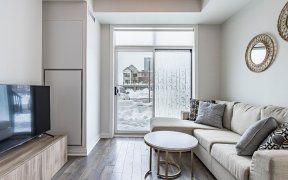


Freehold Absolutely Fantastic "The Brighton" Built By Mattamy 2018, Hard To Find Townhouse, Grand Sized Master Bedroom With Walk-In Closet & 4PC Ensuite. Filled With Upgrades: Laminate Flooring Throughout, Quarts Counters, Stainless Steel Appliances, Smooth Ceiling, Subway Style BackSplash & Upgraded Cabinets, Glass Sliding Shower Doors,...
Freehold Absolutely Fantastic "The Brighton" Built By Mattamy 2018, Hard To Find Townhouse, Grand Sized Master Bedroom With Walk-In Closet & 4PC Ensuite. Filled With Upgrades: Laminate Flooring Throughout, Quarts Counters, Stainless Steel Appliances, Smooth Ceiling, Subway Style BackSplash & Upgraded Cabinets, Glass Sliding Shower Doors, California Shutters, No SideWalk, Close To All The Amenities, Walking Distance To Schools & Shopping Plaza. This Home is In A Family Friendly Neighborhood And Steps Away From A Park. Fridge, Stove, Dishwasher, Washer, Dryer, All Electrical Light Fixtures.
Property Details
Size
Parking
Build
Heating & Cooling
Utilities
Rooms
Great Rm
12′6″ x 20′1″
Kitchen
8′6″ x 12′8″
Prim Bdrm
9′11″ x 15′11″
2nd Br
6′8″ x 9′9″
Laundry
0′0″ x 0′0″
Ownership Details
Ownership
Taxes
Source
Listing Brokerage
For Sale Nearby
Sold Nearby

- 2
- 2

- 3
- 3

- 3
- 3

- 2
- 2

- 1,500 - 2,000 Sq. Ft.
- 2
- 3

- 2
- 3

- 1,100 - 1,500 Sq. Ft.
- 2
- 3

- 1,100 - 1,500 Sq. Ft.
- 2
- 3
Listing information provided in part by the Toronto Regional Real Estate Board for personal, non-commercial use by viewers of this site and may not be reproduced or redistributed. Copyright © TRREB. All rights reserved.
Information is deemed reliable but is not guaranteed accurate by TRREB®. The information provided herein must only be used by consumers that have a bona fide interest in the purchase, sale, or lease of real estate.








