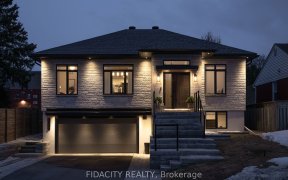


Flooring: Tile, Flooring: Carpet Over Hardwood, Feels like home! From the moment you step into this 3bed/2 full-bath solid-brick semi you will appreciate the care taken to blend modern updates with traditional finishes to provide excellent living space on 3 levels. Tucked into one of the hottest neighbourhoods in the city & backing onto...
Flooring: Tile, Flooring: Carpet Over Hardwood, Feels like home! From the moment you step into this 3bed/2 full-bath solid-brick semi you will appreciate the care taken to blend modern updates with traditional finishes to provide excellent living space on 3 levels. Tucked into one of the hottest neighbourhoods in the city & backing onto the private grounds of Turnbull School, this home offers a 5-star urban lifestyle. Large principal rooms, freshly painted, hardwood, updated kitchen with excellent storage, stainless appliances & a perfect set-up for food prep. Direct access to the large deck & south-facing fully-fenced yard for bbq’ing, gardening & entertaining - surrounded by mature trees it’s an oasis in the middle of the city. Finished basement for a home-gym & family room & features a luxurious bath with heated floors, walk-in shower & spa tub. All of the perks of a central established neighbourhood close to bike paths, the Experimental Farm, Carleton U, TOH, Heart Inst., the Royal, transit & shopping. Your dream home awaits!, Flooring: Hardwood
Property Details
Size
Parking
Build
Heating & Cooling
Utilities
Rooms
Foyer
3′11″ x 13′7″
Living Room
11′3″ x 16′11″
Dining Room
9′3″ x 12′8″
Kitchen
8′8″ x 15′11″
Primary Bedroom
11′5″ x 13′11″
Bedroom
8′11″ x 12′8″
Ownership Details
Ownership
Taxes
Source
Listing Brokerage
For Sale Nearby

- 3
- 2
Sold Nearby

- 3
- 1

- 3
- 1

- 3
- 1

- 3
- 2

- 4
- 2

- 3
- 2

- 4
- 2

- 4
- 3
Listing information provided in part by the Ottawa Real Estate Board for personal, non-commercial use by viewers of this site and may not be reproduced or redistributed. Copyright © OREB. All rights reserved.
Information is deemed reliable but is not guaranteed accurate by OREB®. The information provided herein must only be used by consumers that have a bona fide interest in the purchase, sale, or lease of real estate.







