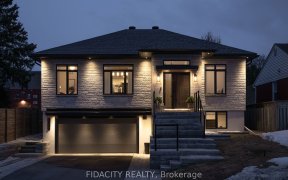


Live the lifestyle you have always dreamed of in this trendy up & coming location steps away from the Experimental Farm minutes from Dow's Lake, Little Italy, Westboro & Civic Hospital. Imagine having access to to walking/bike trails, gardens steps away from your front door. This custom built 4 bedroom, 4 bath home is situated on a 183...
Live the lifestyle you have always dreamed of in this trendy up & coming location steps away from the Experimental Farm minutes from Dow's Lake, Little Italy, Westboro & Civic Hospital. Imagine having access to to walking/bike trails, gardens steps away from your front door. This custom built 4 bedroom, 4 bath home is situated on a 183 ft deep lot, beautifully landscaped with a patio. This spacious open concept floor plan has lofty 9 ft ceilings & luxurious finishes. Boasting gleaming hardwood flooring & staircases. Your chef's kitchen is the epitome of modern elegance with Granite Countertops, Breakfast Bar, Stainless Steel appliances & large pantry. Primary bedroom is separated for privacy & has a large walk in closet & 4 pc ensuite. 2nd floor laundry & generously sized secondary bedrooms. Convenient side entrance leads you to your bright fully finished lower level with another updated 4 pc bath. Lower level would make a perfect in law suite. Don't miss out on this Rare Find., Flooring: Hardwood
Property Details
Size
Parking
Build
Heating & Cooling
Utilities
Rooms
Living Room
17′9″ x 18′6″
Dining Room
9′11″ x 12′2″
Kitchen
7′8″ x 12′2″
Bathroom
3′5″ x 7′3″
Primary Bedroom
13′9″ x 15′5″
Bathroom
4′11″ x 9′3″
Ownership Details
Ownership
Taxes
Source
Listing Brokerage
For Sale Nearby
Sold Nearby

- 3
- 3

- 3
- 3

- 4
- 2

- 3
- 2

- 4
- 3

- 3
- 4

- 3
- 2

- 3
- 2
Listing information provided in part by the Ottawa Real Estate Board for personal, non-commercial use by viewers of this site and may not be reproduced or redistributed. Copyright © OREB. All rights reserved.
Information is deemed reliable but is not guaranteed accurate by OREB®. The information provided herein must only be used by consumers that have a bona fide interest in the purchase, sale, or lease of real estate.








