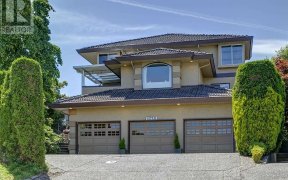
1140 Fraserview St
Fraserview St, Port Coquitlam, Port Coquitlam, BC, V3C 5H1



Quick Summary
Quick Summary
- Stunning, tastefully renovated home
- Spacious 3 bed/ 2.5 bath layout
- Incredible river and mountain views
- Modern kitchen with premium Bosch appliances
- Expansive covered decks for entertaining
- Artificial grass yard with natural gas
- Upgraded with new roof, bathrooms, and solar
- Versatile basement flex room
This property is the one you've been waiting for! It's a stunning, tastefully renovated home that embodies the perfect blend of modern living. The house has 3 bed/ 2.5 bath covering over 3100 square feet. It's located in the heart of Citadel Heights and offers incredible views of the Fraser River and Mount Baker. The new modern kitchen... Show More
This property is the one you've been waiting for! It's a stunning, tastefully renovated home that embodies the perfect blend of modern living. The house has 3 bed/ 2.5 bath covering over 3100 square feet. It's located in the heart of Citadel Heights and offers incredible views of the Fraser River and Mount Baker. The new modern kitchen features Bosch applicances and a large 10'x3' Dekton island, leading to 2 covered decks with natural gas connections overlooking a well-maintained artificial grass yard; Perfect for entertaining and BBQs! Other improvements include new bathrooms, new roof, 10 Kw solar panels with 200-amp panel and EV charging, 36" electric fireplace, A/C, new washer/dryer, boiler, and hot tub. Additionally, there's a versatile flex room in the basement that can be used as a entertainment room, office, or for suite potential. (id:54626)
Property Details
Size
Parking
Build
Heating & Cooling
Ownership Details
Ownership
Book A Private Showing
For Sale Nearby
The trademarks REALTOR®, REALTORS®, and the REALTOR® logo are controlled by The Canadian Real Estate Association (CREA) and identify real estate professionals who are members of CREA. The trademarks MLS®, Multiple Listing Service® and the associated logos are owned by CREA and identify the quality of services provided by real estate professionals who are members of CREA.








