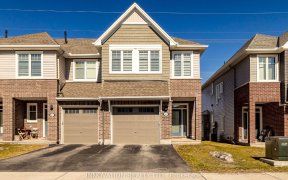


Welcome Home! Gorgeous 3 Bed + 4 Baths executive TH built by Patten homes?across the street from the trans Canada Trail. Extra wide interlocked driveway with parking for 4 cars.Functional?layout incl HW flooring, cozy gas FP, exceptional lighting throughout, a stunning kitchen with walk in pantry,?SS appliances and loads of cabinetry....
Welcome Home! Gorgeous 3 Bed + 4 Baths executive TH built by Patten homes?across the street from the trans Canada Trail. Extra wide interlocked driveway with parking for 4 cars.Functional?layout incl HW flooring, cozy gas FP, exceptional lighting throughout, a stunning kitchen with walk in pantry,?SS appliances and loads of cabinetry. Separate breakfast nook w/access to large deck and incredible patio w/gazebo and private, fully fenced, low maintenance rear yard! Vaulted ceiling over living room?with formal diningrm.3 spacious bedrooms, luxury ensuite w/oversized shower. Fabulous lower level features a large recroom w/built sink area and recessed lighting, plus 2pc 4th bathroom & terrific storage. Ideally located within a short walking distance to numerous elementary/secondary schools, parks, recreation complex and walking trails.
Property Details
Size
Parking
Lot
Build
Rooms
Living Rm
11′0″ x 13′0″
Dining Rm
9′0″ x 9′0″
Kitchen
9′0″ x 14′0″
Eating Area
7′0″ x 7′6″
Partial Bath
Bathroom
Primary Bedrm
10′0″ x 14′10″
Ownership Details
Ownership
Taxes
Source
Listing Brokerage
For Sale Nearby
Sold Nearby

- 3
- 4

- 3
- 4

- 1,775 Sq. Ft.
- 4
- 3

- 3

- 3
- 3

- 3
- 4

- 4
- 3

- 3
- 3
Listing information provided in part by the Ottawa Real Estate Board for personal, non-commercial use by viewers of this site and may not be reproduced or redistributed. Copyright © OREB. All rights reserved.
Information is deemed reliable but is not guaranteed accurate by OREB®. The information provided herein must only be used by consumers that have a bona fide interest in the purchase, sale, or lease of real estate.








