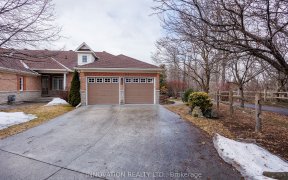


Welcome to Robson Court where you will find a spectacular & quiet enclave in Kanata Lakes! Fabulous upper 2 Bed, 2 Bath spacious condo with views to green space behind and gorgeous sunny windows on 3 sides. Fabulous layout includes approx. 1200 sq.ft (according to builders plans) with a convenient first floor access to the parking garage....
Welcome to Robson Court where you will find a spectacular & quiet enclave in Kanata Lakes! Fabulous upper 2 Bed, 2 Bath spacious condo with views to green space behind and gorgeous sunny windows on 3 sides. Fabulous layout includes approx. 1200 sq.ft (according to builders plans) with a convenient first floor access to the parking garage. 2 indoor parking spaces are incl. Well defined interior spaces include a large Living/Dining area with cozy gas Fireplace, a private primary suite with luxury ensuite, as well as a separate 'wing' with Bed #2, Main bath and laundry. Enjoy BBQs on the large deck with Lvng rm & Primary Suite access. Upgraded Kitchen with beautiful wood cabinets & additional wall of cupboards in the eating area. Easy walk to shopping & restaurants, transit & pathways. Condo fees ($531.99/monthly) include building insurance, caretaker, management. No conveyance of any written/signed offers prior to 12pm March 15th as per Form 244. Pls register offers by 11am same day.
Property Details
Size
Parking
Condo
Build
Rooms
Foyer
4′8″ x 9′4″
Living room/Fireplace
13′0″ x 15′0″
Dining Rm
9′7″ x 11′8″
Kitchen
7′7″ x 15′11″
Primary Bedrm
10′9″ x 13′1″
Ensuite 4-Piece
5′10″ x 11′10″
Ownership Details
Ownership
Taxes
Condo Fee
Source
Listing Brokerage
For Sale Nearby
Sold Nearby

- 2
- 2

- 2
- 1

- 3
- 2

- 3
- 2

- 1,200 - 1,399 Sq. Ft.
- 2
- 2

- 2
- 2

- 1100 Sq. Ft.
- 1
- 1

- 2
- 2
Listing information provided in part by the Ottawa Real Estate Board for personal, non-commercial use by viewers of this site and may not be reproduced or redistributed. Copyright © OREB. All rights reserved.
Information is deemed reliable but is not guaranteed accurate by OREB®. The information provided herein must only be used by consumers that have a bona fide interest in the purchase, sale, or lease of real estate.








