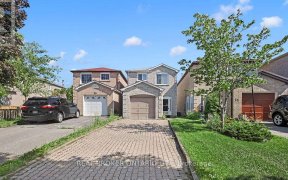


Stunning Townhouse Located In The Sought After Milliken Mills Community. Home Boasts Fm Rm W/ Wood Flrs&Sliding Drs W/ W/O To Deck, Open Concept Lvng/Dining Rm Combo W/ Wood Flrs, E/I Kitchen W/ Ceramic Flr & Brkfst Area & Main Flr Laundry With Grg Access. Hrdwd Staircase Leads To Upper Level Of The Home Which Boasts Large W/I Linen...
Stunning Townhouse Located In The Sought After Milliken Mills Community. Home Boasts Fm Rm W/ Wood Flrs&Sliding Drs W/ W/O To Deck, Open Concept Lvng/Dining Rm Combo W/ Wood Flrs, E/I Kitchen W/ Ceramic Flr & Brkfst Area & Main Flr Laundry With Grg Access. Hrdwd Staircase Leads To Upper Level Of The Home Which Boasts Large W/I Linen Closet&3 Bedrooms. Master W/ His & Her Closets, 4 Pc Ensuite And Brdlm. Just Seconds To Schools, Parks And All Other Amenities! Fridge, Stove, Dishwasher, All Electric Light Fixtures, All Window Coverings, A/C(2021), Furance (2021) Roof (2018), Hot Water Tank (Rent 2021)
Property Details
Size
Parking
Rooms
Family
12′0″ x 10′0″
Dining
8′6″ x 6′11″
Living
16′11″ x 10′11″
Kitchen
8′11″ x 8′11″
Prim Bdrm
10′0″ x 12′11″
2nd Br
12′0″ x 8′3″
Ownership Details
Ownership
Taxes
Source
Listing Brokerage
For Sale Nearby
Sold Nearby

- 3
- 3

- 1,500 - 2,000 Sq. Ft.
- 3
- 3

- 1,500 - 2,000 Sq. Ft.
- 3
- 4

- 3
- 4

- 5
- 3

- 5
- 4

- 3
- 3

- 5
- 4
Listing information provided in part by the Toronto Regional Real Estate Board for personal, non-commercial use by viewers of this site and may not be reproduced or redistributed. Copyright © TRREB. All rights reserved.
Information is deemed reliable but is not guaranteed accurate by TRREB®. The information provided herein must only be used by consumers that have a bona fide interest in the purchase, sale, or lease of real estate.








