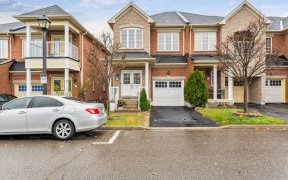


simply stunning !! shows 10++. 4 +2 bedroom 4 bathroom fully detached home with legal basement apartment situated on a quiet st. offering living and dining comb, large family rm with fire place, family size kitchen with eatin, oak staircase, master with ensuite and w/i closet, all large bedrooms, countless pot-lights, no carpet in entire...
simply stunning !! shows 10++. 4 +2 bedroom 4 bathroom fully detached home with legal basement apartment situated on a quiet st. offering living and dining comb, large family rm with fire place, family size kitchen with eatin, oak staircase, master with ensuite and w/i closet, all large bedrooms, countless pot-lights, no carpet in entire house. professionally landscaped front and back yard. steps away from all the amenties. all existing appliances.
Property Details
Size
Parking
Build
Heating & Cooling
Utilities
Rooms
Living
0′0″ x 0′0″
Dining
0′0″ x 0′0″
Family
0′0″ x 0′0″
Kitchen
0′0″ x 0′0″
Breakfast
0′0″ x 0′0″
Prim Bdrm
0′0″ x 0′0″
Ownership Details
Ownership
Taxes
Source
Listing Brokerage
For Sale Nearby
Sold Nearby

- 3
- 4

- 3
- 4

- 7
- 4

- 4
- 4

- 5
- 4

- 2,000 - 2,500 Sq. Ft.
- 5
- 3

- 4
- 3

- 3
- 4
Listing information provided in part by the Toronto Regional Real Estate Board for personal, non-commercial use by viewers of this site and may not be reproduced or redistributed. Copyright © TRREB. All rights reserved.
Information is deemed reliable but is not guaranteed accurate by TRREB®. The information provided herein must only be used by consumers that have a bona fide interest in the purchase, sale, or lease of real estate.








