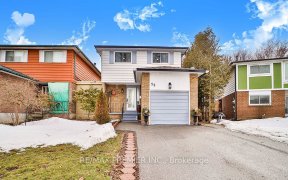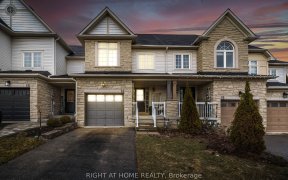


Absolutely Stunning Semi-Detached Home- Professionally Remodelled Throughout, Sitting In One Of Bowmanvilles Most Sought-After Neighbourhoods, Walking Distance To The Future GO Station. This Home Truly Showcases True Pride Of Ownership And Is Meticulously Maintained. There Is Simply Nothing Comparable On The Market Today! Newly Renovated...
Absolutely Stunning Semi-Detached Home- Professionally Remodelled Throughout, Sitting In One Of Bowmanvilles Most Sought-After Neighbourhoods, Walking Distance To The Future GO Station. This Home Truly Showcases True Pride Of Ownership And Is Meticulously Maintained. There Is Simply Nothing Comparable On The Market Today! Newly Renovated & Thoughtfully Designed On All Levels, 114 Martin Rd Features: A Newly Remodelled Eat-In Kitchen W/Quartz Counters, Custom Cabinetry, Breakfast Bar, Tile Backsplash, Gas Range, Stainless Appliances (W/LG Thinq Wi-Fi Connectivity) & 30 Kraus Sink. Gorgeous Custom Pantry Wall W/Bonus Counter Space, The Perfect Coffee Nook! Large Dining Area & Garden Door Walk-Out To Patio & Yard. Spacious Front Living Room W/Custom Fireplace & Built-In Cabinetry For Storage. Newly Updated Main Flr 2-Pc Washroom W/Wainscotting Wall Details. Upper-Level Features 3 Bedrooms Including A Large Primary With 2 Closets. Updated Main Washroom With Double Sinks & Quartz Counters. Fully Finished Basement Features A Fantastic Recroom/Home Office Space & Finished Laundry Room W/Updated Washer/Dryer (W/Wi-Fi Thinq) & Tons Of Storage. Beautifully Maintained Exterior With Spacious Yard, Patio & Large Shed For Storage. Additional Updates Include: Freshly Painted Top Bottom. Luxury Vinyl Plank Floors Throughout! New Carpeting On Staircases. All Updated Baseboards & Trim Throughout. Smart Thermostat. Updated Soffits, Eaves & Fascia. Furnace 2023. Front Windows 2016. AC 2016. Roof Approximately 10 Years. Such An Impressive Location! Quick & Easy Access To Highway 401 For Commuters, Walking Distance To Fabulous Parks, Trails And Sought-After Schools. Easy Access To Historic Downtown Bowmanville, Full Of Fabulous Shops & Restaurants!
Property Details
Size
Parking
Build
Heating & Cooling
Utilities
Rooms
Foyer
5′8″ x 4′5″
Kitchen
16′11″ x 12′0″
Dining
16′11″ x 12′0″
Living
16′11″ x 12′11″
Prim Bdrm
16′11″ x 13′3″
2nd Br
8′11″ x 10′10″
Ownership Details
Ownership
Taxes
Source
Listing Brokerage
For Sale Nearby
Sold Nearby

- 5
- 3

- 3
- 2

- 1,100 - 1,500 Sq. Ft.
- 4
- 2

- 2
- 2

- 2,000 - 2,500 Sq. Ft.
- 6
- 5

- 5
- 3

- 5
- 3

- 3
- 2
Listing information provided in part by the Toronto Regional Real Estate Board for personal, non-commercial use by viewers of this site and may not be reproduced or redistributed. Copyright © TRREB. All rights reserved.
Information is deemed reliable but is not guaranteed accurate by TRREB®. The information provided herein must only be used by consumers that have a bona fide interest in the purchase, sale, or lease of real estate.








