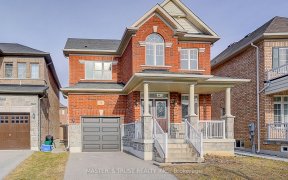


Beautiful Detached House Located In Berczy;Apporx 2730Sqft Lots Of Upgrades! 9" Ceiling On Main & 2nd Fl.Hardwood Fl Throughout Main & 2nd Fl Hallway; New Paints; Smooth Ceiling W/Pot Lights; Family Room Fireplace; Upgrade Kitchen W/Quartz Counter Top & Backsplash; Breakfast Sliding Door To Backyard. Master Bedroom W/5Pc Ensuite/ Walk-In...
Beautiful Detached House Located In Berczy;Apporx 2730Sqft Lots Of Upgrades! 9" Ceiling On Main & 2nd Fl.Hardwood Fl Throughout Main & 2nd Fl Hallway; New Paints; Smooth Ceiling W/Pot Lights; Family Room Fireplace; Upgrade Kitchen W/Quartz Counter Top & Backsplash; Breakfast Sliding Door To Backyard. Master Bedroom W/5Pc Ensuite/ Walk-In Closet; 2nd Bedroom W/O To Balcony; Interlocking At Front & Back Yard With Bbq Gasoline. Close To Top Hs: Pierre Trudeau S/S Appliances Fridge, Stove, White Exhaust, Washer And Dryer, New Lights Fixtures. Hot Water Tank (Rental).
Property Details
Size
Parking
Rooms
Living
12′0″ x 10′4″
Dining
11′11″ x 10′4″
Family
18′4″ x 14′7″
Kitchen
11′11″ x 10′11″
Breakfast
12′2″ x 10′11″
Prim Bdrm
18′4″ x 14′11″
Ownership Details
Ownership
Taxes
Source
Listing Brokerage
For Sale Nearby
Sold Nearby

- 4
- 4

- 5
- 5

- 3,000 - 3,500 Sq. Ft.
- 5
- 4

- 4
- 4

- 4
- 4

- 3,000 - 3,500 Sq. Ft.
- 4
- 4

- 4
- 4

- 2,500 - 3,000 Sq. Ft.
- 5
- 4
Listing information provided in part by the Toronto Regional Real Estate Board for personal, non-commercial use by viewers of this site and may not be reproduced or redistributed. Copyright © TRREB. All rights reserved.
Information is deemed reliable but is not guaranteed accurate by TRREB®. The information provided herein must only be used by consumers that have a bona fide interest in the purchase, sale, or lease of real estate.








