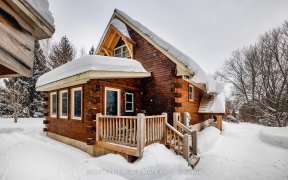
114 Charlore Park Dr
Charlore Park Dr, Rural Emily, Kawartha Lakes, ON, K0L 2W0



For More Info Click Multimedia - Lovely Year-Round Waterfront Property With 90Ft Of Shoreline On Pigeon River & Lock-Free Access To Pigeon, Buckhorn & Chemong Lakes. It's A Nature Lover's Paradise With Great Fishing And Birdwatching! This Charming 2+1 Bed, 1 Bathroom Home Boasts Stunning Water Views From The Main Floor Common Areas,...
For More Info Click Multimedia - Lovely Year-Round Waterfront Property With 90Ft Of Shoreline On Pigeon River & Lock-Free Access To Pigeon, Buckhorn & Chemong Lakes. It's A Nature Lover's Paradise With Great Fishing And Birdwatching! This Charming 2+1 Bed, 1 Bathroom Home Boasts Stunning Water Views From The Main Floor Common Areas, Including The Rear Deck Which Is Accessible From The Dining Room Walkout. Full Basement Includes Large Laundry/Utility Room And A Spacious Den. Detached Heated Garage (Propane - 2020) Offers A Storage Loft And A Separate Attached Insulated Storage Room. All Of This Offered On A Nearly 3/4-Acre Lot - - For More Info Click Multimedia
Property Details
Size
Parking
Build
Rooms
Living
14′2″ x 15′2″
Kitchen
9′10″ x 19′4″
Dining
9′10″ x 15′9″
Prim Bdrm
8′11″ x 14′11″
2nd Br
8′11″ x 10′6″
Bathroom
4′10″ x 10′6″
Ownership Details
Ownership
Taxes
Source
Listing Brokerage
For Sale Nearby
Sold Nearby

- 3
- 1

- 4
- 4

- 4
- 4

- 1,100 - 1,500 Sq. Ft.
- 3
- 2

- 3
- 2

- 2
- 2

- 1,500 - 2,000 Sq. Ft.
- 3
- 1

- 3
- 1
Listing information provided in part by the Toronto Regional Real Estate Board for personal, non-commercial use by viewers of this site and may not be reproduced or redistributed. Copyright © TRREB. All rights reserved.
Information is deemed reliable but is not guaranteed accurate by TRREB®. The information provided herein must only be used by consumers that have a bona fide interest in the purchase, sale, or lease of real estate.







