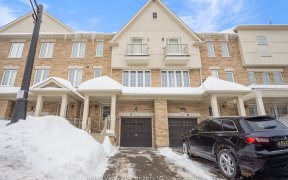
114 Barr Crescent
Barr Crescent, Heart Lake East, Brampton, ON, L6Z 3C8



Absolutely stunning, a rare beauty loc in the desirable neighbourhood of White Spruce Estates, backing onto White Spruce Park. This well cared for & spotless charming home feat 4+1bdrms, massive primary w ensuite, 4bths, 3fireplaces, lrg lot 50'x147', fin bsmnt w wet bar, 5th bdrm w bth, storage, newer roof (20). Impressive entrance w...
Absolutely stunning, a rare beauty loc in the desirable neighbourhood of White Spruce Estates, backing onto White Spruce Park. This well cared for & spotless charming home feat 4+1bdrms, massive primary w ensuite, 4bths, 3fireplaces, lrg lot 50'x147', fin bsmnt w wet bar, 5th bdrm w bth, storage, newer roof (20). Impressive entrance w grand oak staircase, hdwd flrs t'out, porcelain tiles. Easy to picture yourself entertaining in the spacious din area, lrg liv rm, chef's dream kitch w granite countertops, fam rm w lrg windows, abundance of natural light & high ceilings. Step outdoors & welcome to your own private oasis, professionally landscaped, hot tub, new deck, covered deck, outdoor gas BBQ hook up, fenced yard & gate to the conservation area. Just relax & enjoy the mature trees & enchanting gardens. Dbl car grg w dbl wide 4car drive, loc on quiet street. Close to shopping, hwys & public transit. This home is move-in ready for you to enjoy parks, hiking, biking, or exploring nature! Interior Features: Alarm System, Auto Garage Door Remote(s), Carpet Free, Central Vacuum, Party Room, Sprinkler System Full
Property Details
Size
Parking
Build
Heating & Cooling
Utilities
Rooms
Living
11′1″ x 17′0″
Family
16′6″ x 14′1″
Breakfast
10′0″ x 14′5″
Kitchen
9′4″ x 11′8″
Dining
10′11″ x 13′1″
Prim Bdrm
11′4″ x 19′4″
Ownership Details
Ownership
Taxes
Source
Listing Brokerage
For Sale Nearby
Sold Nearby

- 5
- 4

- 3000 Sq. Ft.
- 4
- 3

- 4
- 3

- 5
- 4

- 5
- 4

- 5
- 4

- 5
- 4

- 3
- 4
Listing information provided in part by the Toronto Regional Real Estate Board for personal, non-commercial use by viewers of this site and may not be reproduced or redistributed. Copyright © TRREB. All rights reserved.
Information is deemed reliable but is not guaranteed accurate by TRREB®. The information provided herein must only be used by consumers that have a bona fide interest in the purchase, sale, or lease of real estate.







