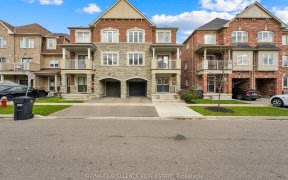
114 Baffin Cres
Baffin Cres, Northwest Brampton, Brampton, ON, L7A 0C7



Attention first-time buyers. Very well maintained 3+1 BR, 4 WR townhouse in the prestigious neighborhood of Northwest Brampton. Double Door Entrance. Lots. of Upgrades in the house. Quartz Kitchen Counter top. JENAIR Built-In Gas Stove, JENAIR Built-in Microwave & Oven, JENNAIR Dishwasher, Samsung S/S Fridge, Washer & Dryer. Hardwood on...
Attention first-time buyers. Very well maintained 3+1 BR, 4 WR townhouse in the prestigious neighborhood of Northwest Brampton. Double Door Entrance. Lots. of Upgrades in the house. Quartz Kitchen Counter top. JENAIR Built-In Gas Stove, JENAIR Built-in Microwave & Oven, JENNAIR Dishwasher, Samsung S/S Fridge, Washer & Dryer. Hardwood on the Main Floor, Laminate in Master Bedroom and the Hallway. Black Spindles on the Stairs. Lots of kitchen Cabinets. Upstairs, find 3large bedrooms and 2 full bathrooms, including an ensuite. Laundry on Main Floor. Artistically designed Finished basement with Separate Entrance. Additional Office Space in B/M. Steps away from Tim Hortons, Gas Station, Salon, Pharmacy Grocery Stores, Pizza shops, Restaurants etc. for all your day to day needs. Easy access to Hwy 410, 407 & 401. Vibrant neighborhood with young families. Front Porch and Front yard with premium Exposed Aggregate Concrete. Stamped Concrete in the backyard. Don't Miss To See This GEM!!! All Elf's, Window Coverings, JENNAIR Gas Stove, JENNAIR Built-in Microwave & Oven, JENNAIR Dishwasher, Samsung Stainless Steel Fridge, Washer & Dryer. Additional S/S Fridge & Stove in the basement.
Property Details
Size
Parking
Build
Heating & Cooling
Utilities
Rooms
Great Rm
15′3″ x 11′8″
Kitchen
15′3″ x 11′3″
Dining
15′3″ x 11′3″
Prim Bdrm
12′0″ x 17′11″
2nd Br
10′2″ x 12′9″
3rd Br
9′8″ x 8′6″
Ownership Details
Ownership
Taxes
Source
Listing Brokerage
For Sale Nearby
Sold Nearby

- 4
- 4

- 4
- 4

- 4
- 4

- 1,500 - 2,000 Sq. Ft.
- 5
- 4

- 1900 Sq. Ft.
- 5
- 4

- 1,500 - 2,000 Sq. Ft.
- 4
- 4

- 1900 Sq. Ft.
- 5
- 4

- 1,500 - 2,000 Sq. Ft.
- 5
- 4
Listing information provided in part by the Toronto Regional Real Estate Board for personal, non-commercial use by viewers of this site and may not be reproduced or redistributed. Copyright © TRREB. All rights reserved.
Information is deemed reliable but is not guaranteed accurate by TRREB®. The information provided herein must only be used by consumers that have a bona fide interest in the purchase, sale, or lease of real estate.







