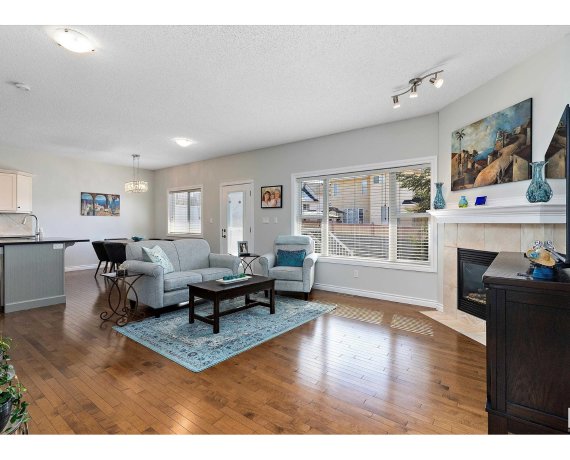
#114 89 Rue Monette
Rue Monette, Beaumont, Beaumont, AB, T4X 1T7



Build Your Legacy! This stunning executive-style townhome offers modern upgrades and over 1600 sqft of thoughtfully designed living space. Freshly painted throughout, step into a bright, open floor plan with 9 ft. ceilings, hardwood floors, and a cozy corner fireplace. Featuring brand new solid surface countertops and a new stove, the... Show More
Build Your Legacy! This stunning executive-style townhome offers modern upgrades and over 1600 sqft of thoughtfully designed living space. Freshly painted throughout, step into a bright, open floor plan with 9 ft. ceilings, hardwood floors, and a cozy corner fireplace. Featuring brand new solid surface countertops and a new stove, the kitchen has a central island, a pantry, and a dining area with a garden door that leads to your private, south-facing deck. Upstairs has all brand new carpet, a primary retreat with a walk-in closet and 4pc ensuite, two additional bedrooms, shared bath as well as convenient upstairs laundry which features a brand new washer and dryer. The double attached garage is insulated and drywalled. The basement is unfinished but not untouched thanks to a brand new furnace. The Village at Beaumont is in a prime location near shopping, dining, parks, trails, and easy access to everything Beaumont has to offer. Make this house the last one you see and the next one you call home. (id:54626)
Property Details
Size
Parking
Build
Heating & Cooling
Rooms
Living room
15′0″ x 18′6″
Dining room
9′3″ x 9′9″
Kitchen
10′5″ x 10′11″
Primary Bedroom
13′11″ x 14′3″
Bedroom 2
10′7″ x 11′3″
Bedroom 3
12′8″ x 15′0″
Ownership Details
Ownership
Condo Fee
Book A Private Showing
For Sale Nearby
The trademarks REALTOR®, REALTORS®, and the REALTOR® logo are controlled by The Canadian Real Estate Association (CREA) and identify real estate professionals who are members of CREA. The trademarks MLS®, Multiple Listing Service® and the associated logos are owned by CREA and identify the quality of services provided by real estate professionals who are members of CREA.








