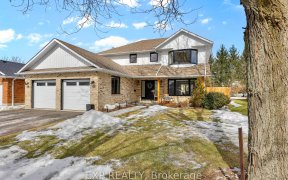


Discover this perfectly positioned stacked townhome in the desirable heart of Welland! This contemporary, move-in-ready 1-bedroom, 1-bathroom condo offers remarkable value and is ideal for those seeking a hassle-free lifestyle. Conveniently located just minutes from Niagara College, Downtown, Seaway Mall, and Highway 406, you'll have...
Discover this perfectly positioned stacked townhome in the desirable heart of Welland! This contemporary, move-in-ready 1-bedroom, 1-bathroom condo offers remarkable value and is ideal for those seeking a hassle-free lifestyle. Conveniently located just minutes from Niagara College, Downtown, Seaway Mall, and Highway 406, you'll have effortless access to everything this dynamic community has to offer. Inside, you'll be greeted by luxurious finishes throughout, highlighted by an open-concept layout that maximizes space and light. The kitchen showcases sophisticated quartz countertops and top-of-the-line stainless steel appliances, offering both style and practicality. The home also features the added convenience of in-suite laundry, along with a dedicated parking space. Whether you're a first-time homebuyer or an investor looking for a low-maintenance property, this charming and affordable home is a perfect find. With rent-to-own financing available, you can enjoy greater flexibility on your path to ownership. Don't miss out properties like this are in high demand!
Property Details
Size
Parking
Build
Heating & Cooling
Ownership Details
Ownership
Condo Policies
Taxes
Condo Fee
Source
Listing Brokerage
Book A Private Showing
For Sale Nearby
Sold Nearby

- 1,100 - 1,500 Sq. Ft.
- 3
- 2

- 700 - 1,100 Sq. Ft.
- 2
- 2

- 3
- 4

- 1,100 - 1,500 Sq. Ft.
- 3
- 2

- 1,000 - 1,199 Sq. Ft.
- 2
- 2

- 1,200 - 1,399 Sq. Ft.
- 2
- 2

- 1,000 - 1,199 Sq. Ft.
- 2
- 2

- 1,500 - 2,000 Sq. Ft.
- 3
- 3
Listing information provided in part by the Toronto Regional Real Estate Board for personal, non-commercial use by viewers of this site and may not be reproduced or redistributed. Copyright © TRREB. All rights reserved.
Information is deemed reliable but is not guaranteed accurate by TRREB®. The information provided herein must only be used by consumers that have a bona fide interest in the purchase, sale, or lease of real estate.








