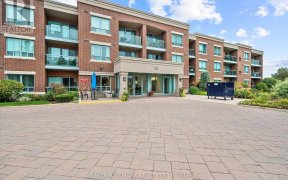
114 - 65 Via Rosedale
Via Rosedale, Sandringham-Wellington, Brampton, ON, L6R 3N8



Step into comfortable living at this ground floor corner suite nestled within Brampton's premier gated lifestyle community. Boasting the highly sought-after Lancaster floor plan, this spacious 2-bedroom, 2-bathroom condo offers an unparalleled blend of comfort and convenience. Upon entering, you'll be greeted by an inviting atmosphere,...
Step into comfortable living at this ground floor corner suite nestled within Brampton's premier gated lifestyle community. Boasting the highly sought-after Lancaster floor plan, this spacious 2-bedroom, 2-bathroom condo offers an unparalleled blend of comfort and convenience. Upon entering, you'll be greeted by an inviting atmosphere, highlighted by abundant natural light and a seamless flow from room to room. The expansive living area opens up to a private balcony. This residence is more than just a home; it's a gateway to refined living. As a resident, you'll have exclusive access to an impressive array of amenities, including a pristine 9-hole golf course, a clubhouse with an indoor pool, and a fully equipped exercise room. Indulge in moments of serenity at the sauna, challenge friends to a match on the tennis courts, or partake in friendly competitions at the lawn bowling and shuffleboard areas. With an auditorium on-site, there's always a venue for community events and gatherings. Conveniently located with easy access to area amenities via HWY 410, this condo offers the perfect blend of tranquility and connectivity. Whether you're seeking a serene retreat or an active lifestyle, this Lancaster suite provides the ideal backdrop for the lifestyle you desire. Schedule your showing today! 9 Hole Golf Course; Clubhouse with Indoor Pool; Exercise Room; Sauna; Tennis Court; Lawn Bowling; Shuffleboard; Auditorium
Property Details
Size
Parking
Condo
Condo Amenities
Build
Heating & Cooling
Rooms
Living
10′0″ x 16′0″
Dining
10′0″ x 16′0″
Kitchen
8′0″ x 8′11″
Breakfast
8′0″ x 6′11″
Prim Bdrm
14′0″ x 10′0″
2nd Br
8′11″ x 10′11″
Ownership Details
Ownership
Condo Policies
Taxes
Condo Fee
Source
Listing Brokerage
For Sale Nearby
Sold Nearby

- 2
- 2

- 2
- 2

- 1
- 1

- 600 - 699 Sq. Ft.
- 1
- 1

- 600 - 699 Sq. Ft.
- 1
- 1

- 1
- 1

- 1,000 - 1,199 Sq. Ft.
- 2
- 2

- 1
- 1
Listing information provided in part by the Toronto Regional Real Estate Board for personal, non-commercial use by viewers of this site and may not be reproduced or redistributed. Copyright © TRREB. All rights reserved.
Information is deemed reliable but is not guaranteed accurate by TRREB®. The information provided herein must only be used by consumers that have a bona fide interest in the purchase, sale, or lease of real estate.







