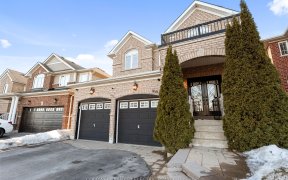
1138 Ashgrove Crescent
Ashgrove Crescent, Pinecrest, Oshawa, ON, L1K 2W5



Welcome to this stunning detached home in the family-friendly Pinecrest neighbourhood of North Oshawa. This beautifully updated 3-bedroom, 3-bathroom home is a true testament to pride of ownership, offering a perfect blend of comfort, style, and functionality. Over 1800 sq ft above grade. From the moment you step inside, you'll be greeted...
Welcome to this stunning detached home in the family-friendly Pinecrest neighbourhood of North Oshawa. This beautifully updated 3-bedroom, 3-bathroom home is a true testament to pride of ownership, offering a perfect blend of comfort, style, and functionality. Over 1800 sq ft above grade. From the moment you step inside, you'll be greeted by a spacious open floor plan that flows effortlessly, with updated luxury vinyl floors (2021), gas fireplace, updated kitchen w/ SS appliances, w/ walk out to large backyard. Upstairs, youll find 3 generous size bedrooms and a primary ensuite w/ soaker tub. The home is enhanced by a professionally installed outdoor lighting system that beautifully illuminates the exterior at night. In addition, a professionally installed & maintained irrigation system, Hot Tub (2019), Roof (2017), Fence (2022), Convenient location close to schools, parks, and shopping! This home is truly a move-in-ready gem in a desirable neighbourhood one that you'll be proud to call your own. Irrigation System & Professional Lighting, Hot Tub, Kitchen/Main Flooring & Appliances (2021) Outlet Installed for Electric Vehicle Charging (available in garage), New hot tub cover ordered
Property Details
Size
Parking
Build
Heating & Cooling
Utilities
Rooms
Dining
10′0″ x 10′11″
Prim Bdrm
14′11″ x 12′6″
2nd Br
12′0″ x 12′6″
Living
12′0″ x 16′11″
Kitchen
10′0″ x 12′7″
3rd Br
9′7″ x 10′11″
Ownership Details
Ownership
Taxes
Source
Listing Brokerage
For Sale Nearby
Sold Nearby

- 3
- 4

- 3
- 3

- 4
- 4

- 3
- 4

- 5
- 4

- 4
- 2

- 3
- 3

- 5
- 3
Listing information provided in part by the Toronto Regional Real Estate Board for personal, non-commercial use by viewers of this site and may not be reproduced or redistributed. Copyright © TRREB. All rights reserved.
Information is deemed reliable but is not guaranteed accurate by TRREB®. The information provided herein must only be used by consumers that have a bona fide interest in the purchase, sale, or lease of real estate.







