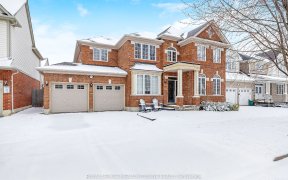


Spacious three bedroom Semi-detached home located in the Beaty Community. A high Demand Neighborhood in Milton. Finished Basement, Hardwood Flooring, New Roof - 2023, Close to School, Public Transit, Parks & Shopping. New Roof - 2023...
Spacious three bedroom Semi-detached home located in the Beaty Community. A high Demand Neighborhood in Milton. Finished Basement, Hardwood Flooring, New Roof - 2023, Close to School, Public Transit, Parks & Shopping. New Roof - 2023
Property Details
Size
Parking
Build
Heating & Cooling
Utilities
Rooms
Breakfast
8′0″ x 10′0″
Kitchen
8′0″ x 10′0″
Dining
10′11″ x 12′0″
Great Rm
12′11″ x 14′0″
Prim Bdrm
10′0″ x 10′11″
2nd Br
10′0″ x 12′0″
Ownership Details
Ownership
Taxes
Source
Listing Brokerage
For Sale Nearby
Sold Nearby

- 5
- 4

- 3
- 3

- 3
- 3

- 4
- 3

- 1,500 - 2,000 Sq. Ft.
- 5
- 4

- 5
- 4

- 1,100 - 1,500 Sq. Ft.
- 4
- 3

- 1900 Sq. Ft.
- 3
- 3
Listing information provided in part by the Toronto Regional Real Estate Board for personal, non-commercial use by viewers of this site and may not be reproduced or redistributed. Copyright © TRREB. All rights reserved.
Information is deemed reliable but is not guaranteed accurate by TRREB®. The information provided herein must only be used by consumers that have a bona fide interest in the purchase, sale, or lease of real estate.








