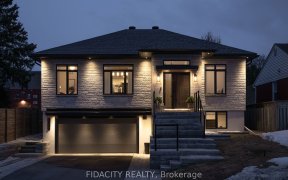


Would you like to be steps to the Experimental Farm, have no rear neighbours and be a 4 minute drive to Westboro? Welcome to 1136 Trent! This recently updated 3 bedroom semi-detached Home is not to be missed. From the moment you enter the foyer the home has a warmth and flow with ceramic tiles leading to the kitchen and warm hardwood in...
Would you like to be steps to the Experimental Farm, have no rear neighbours and be a 4 minute drive to Westboro? Welcome to 1136 Trent! This recently updated 3 bedroom semi-detached Home is not to be missed. From the moment you enter the foyer the home has a warmth and flow with ceramic tiles leading to the kitchen and warm hardwood in the living space. The renovated kitchen offers spacious countertops, natural light, thoughtfully laid-out storage and architectural feature wall to dining room. The second level has three, good sized bedrooms including the primary with beautiful windows over-looking mature maple trees. Full bathroom has a large vanity with oodles of storage and counterspace. Full, open basement makes for a phenomenal flex space. Walking distance to the Arboretum, Meadowvale Terrace Park and all the amenities of the shopping areas on Merivale, Baseline and Carling. Book your showing in the Nick of Time!
Property Details
Size
Parking
Lot
Build
Heating & Cooling
Utilities
Rooms
Living Rm
11′2″ x 16′8″
Dining Rm
9′2″ x 12′7″
Kitchen
8′8″ x 12′6″
Primary Bedrm
10′11″ x 13′11″
Bedroom
9′2″ x 9′8″
Bedroom
8′6″ x 12′6″
Ownership Details
Ownership
Taxes
Source
Listing Brokerage
For Sale Nearby
Sold Nearby

- 3
- 1

- 3
- 1

- 3
- 2

- 3
- 2

- 3
- 2

- 4
- 2

- 4
- 2

- 4
- 3
Listing information provided in part by the Ottawa Real Estate Board for personal, non-commercial use by viewers of this site and may not be reproduced or redistributed. Copyright © OREB. All rights reserved.
Information is deemed reliable but is not guaranteed accurate by OREB®. The information provided herein must only be used by consumers that have a bona fide interest in the purchase, sale, or lease of real estate.








