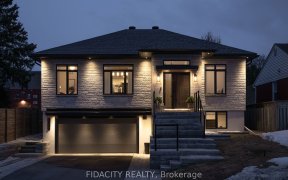


OFFERS BEING PRESENTED TODAY AT 6:30PM. PLS SEND OFFER BEFORE 5:30PM. DETACHED SINGLE PRICED TO SELL! Walking distance to Civic Hospital, public transportation is a fantastic opportunity for a first time buyer or downsizer NOT interested in paying condo fees! This meticulously maintained 3 bedroom and 2.5 bath, single 2-story home has all...
OFFERS BEING PRESENTED TODAY AT 6:30PM. PLS SEND OFFER BEFORE 5:30PM. DETACHED SINGLE PRICED TO SELL! Walking distance to Civic Hospital, public transportation is a fantastic opportunity for a first time buyer or downsizer NOT interested in paying condo fees! This meticulously maintained 3 bedroom and 2.5 bath, single 2-story home has all the modern amenities rarely found in a 1985 home: Spacious master bedroom, en-suite bath, walk-in closet, finished basement recreation room perfect for family movie night. Basement has also ample storage space including a pantry. L-shaped low maintenance backyard features a spacious and very private deck, great for entertaining and the BBQ enthusiasts. Heating system converted to natural gas furnace in 2006. Roof, windows and doors all recently replaced. Move in ready, easy to visit! All offers must give 24 hours irrevocable per form 244.
Property Details
Size
Parking
Lot
Build
Rooms
Living Rm
13′5″ x 14′4″
Kitchen
8′2″ x 9′8″
Dining Rm
8′2″ x 9′8″
Primary Bedrm
12′0″ x 16′7″
Bedroom
10′5″ x 11′2″
Bedroom
10′5″ x 15′0″
Ownership Details
Ownership
Taxes
Source
Listing Brokerage
For Sale Nearby
Sold Nearby

- 3
- 2

- 4
- 4

- 3
- 4

- 4
- 3

- 4
- 2

- 3
- 3

- 3
- 2

- 3
- 1
Listing information provided in part by the Ottawa Real Estate Board for personal, non-commercial use by viewers of this site and may not be reproduced or redistributed. Copyright © OREB. All rights reserved.
Information is deemed reliable but is not guaranteed accurate by OREB®. The information provided herein must only be used by consumers that have a bona fide interest in the purchase, sale, or lease of real estate.








