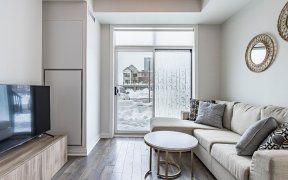


Beautiful!!Detached 4 Bdrm House W/ 2,210 Sqft. Ideal Location W/ Quiet Street, Balcony & Walking Distance To Schools, Banks, Grocery Stores & Public Transport. Separate Family, Dining Room W/ A Great Room Overlooking Open Concept Kitchen W/ White Extended Cabinet Lighting. 9Ft Smooth Ceiling, Upgrade Hardwood Mn / Upr Hall, Oak Stairs -...
Beautiful!!Detached 4 Bdrm House W/ 2,210 Sqft. Ideal Location W/ Quiet Street, Balcony & Walking Distance To Schools, Banks, Grocery Stores & Public Transport. Separate Family, Dining Room W/ A Great Room Overlooking Open Concept Kitchen W/ White Extended Cabinet Lighting. 9Ft Smooth Ceiling, Upgrade Hardwood Mn / Upr Hall, Oak Stairs - Iron Picket, 2nd Fl Lndry W/ Cabnts, M/Ensuite Soak Tub , Sep Shwr, Must Be Seen High End Stainless Steel: Fridge, Stove, Dishwasher, Microwave And Front Load Washer & Dryer. All Window Coverings, Steps To Jean Vanier H/S New Public & Catholic Elementary Schools & Shops!
Property Details
Size
Parking
Build
Rooms
Living
11′7″ x 16′0″
Dining
11′7″ x 10′11″
Family
9′8″ x 17′6″
Kitchen
9′0″ x 10′0″
Breakfast
9′0″ x 6′11″
Br
12′1″ x 16′2″
Ownership Details
Ownership
Taxes
Source
Listing Brokerage
For Sale Nearby
Sold Nearby

- 2,500 - 3,000 Sq. Ft.
- 5
- 5

- 2,000 - 2,500 Sq. Ft.
- 4
- 3

- 1,500 - 2,000 Sq. Ft.
- 3
- 3

- 2,000 - 2,500 Sq. Ft.
- 4
- 3

- 2,000 - 2,500 Sq. Ft.
- 5
- 4

- 4
- 3

- 2,000 - 2,500 Sq. Ft.
- 4
- 4

- 2,500 - 3,000 Sq. Ft.
- 5
- 5
Listing information provided in part by the Toronto Regional Real Estate Board for personal, non-commercial use by viewers of this site and may not be reproduced or redistributed. Copyright © TRREB. All rights reserved.
Information is deemed reliable but is not guaranteed accurate by TRREB®. The information provided herein must only be used by consumers that have a bona fide interest in the purchase, sale, or lease of real estate.








