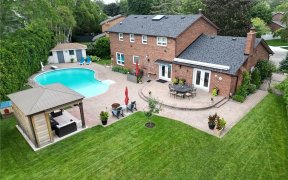
1135 Geran Crescent
Geran Crescent, Sheridan, Mississauga, ON, L5H 3R4



Situated On A Mature & Expansive Lot Within Exclusive Pocket of Sheridan, This Stunning 4+1 Bdrm Detached Home Offers 3112Sqft Of Total Living Space. It's Prime Location Boasts Close Proximity To Mississauga's Golf & Country Club, Notable Schools, A Quick Commute To Toronto Via Port Credit's Go Station & The QEW. This Beautiful Home Fts A...
Situated On A Mature & Expansive Lot Within Exclusive Pocket of Sheridan, This Stunning 4+1 Bdrm Detached Home Offers 3112Sqft Of Total Living Space. It's Prime Location Boasts Close Proximity To Mississauga's Golf & Country Club, Notable Schools, A Quick Commute To Toronto Via Port Credit's Go Station & The QEW. This Beautiful Home Fts A Sought-After Main Flr Layout w/ Hardwood & Tile Flrs, Oversized Windows, Pot Lights, Custom Built Ins + Much More. The Renovated Kitchen Is A Chef's Delight & Fts Quartz Countertops, Ample Storage Space & S/S Appliances + A Servery Adjacent To The Dining Rm. The Inviting Family Rm Fts A Skylight B/I Speakers & A Wood Burning Fireplace Building A Cozy Atmosphere. The Backyard Oasis w/ Inground Pool Is Thru The Family/Living Rms. The 2nd Level Hosts The Primary Suite w/ W/I Closet & An Elegant 3pc Bath + 3 More Spacious Bdrms That Shared 4pc Updated Bathrm. The Lower Lvl Boasts A Lrg Recreation Area, Guest Bdrm, Kitchenette, Gym, 3pc Bath & Laundry Rm. Fully Landscaped Backyard Surrounded With Mature Trees, Ample Seating Areas Around The Salt Water Pool Featuring A New Pool Salt Cell & Pump. New Rain Wifi Irrigation System. $$$$$ On Updates
Property Details
Size
Parking
Build
Heating & Cooling
Utilities
Rooms
Kitchen
14′10″ x 12′2″
Dining
11′10″ x 11′2″
Living
11′10″ x 23′4″
Family
14′8″ x 14′0″
Mudroom
5′9″ x 8′3″
Prim Bdrm
12′5″ x 20′1″
Ownership Details
Ownership
Taxes
Source
Listing Brokerage
For Sale Nearby
Sold Nearby

- 4
- 4

- 3
- 3

- 3
- 3

- 4
- 4
- 4
- 3

- 2,500 - 3,000 Sq. Ft.
- 4
- 3

- 5
- 6

- 5
- 5
Listing information provided in part by the Toronto Regional Real Estate Board for personal, non-commercial use by viewers of this site and may not be reproduced or redistributed. Copyright © TRREB. All rights reserved.
Information is deemed reliable but is not guaranteed accurate by TRREB®. The information provided herein must only be used by consumers that have a bona fide interest in the purchase, sale, or lease of real estate.







