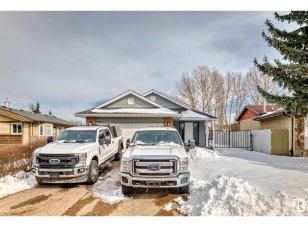
1135 35 St Nw
35 St NW, Mill Woods and Meadows, Edmonton, AB, T6L 2L3



This recently renovated single-family home offers modern features and ample space. The main floor boasts vaulted ceilings and an open-concept layout connecting the living room, dining area, and a customized kitchen. This stylish kitchen features abundant countertop and cabinet space, a breakfast bar, and a pantry. The home includes five... Show More
This recently renovated single-family home offers modern features and ample space. The main floor boasts vaulted ceilings and an open-concept layout connecting the living room, dining area, and a customized kitchen. This stylish kitchen features abundant countertop and cabinet space, a breakfast bar, and a pantry. The home includes five bedrooms, with a second kitchen in the basement that has a separate entrance from the main suite entrance, making it ideal for extended family or guests. Recent upgrades (2024) comprise a newer roof, fresh paint, new flooring, and a newer water tank.? Situated on a large lot, the property features an attached double garage and a dedicated gate for RV parking. It offers easy access to 34th Street and Anthony Henday Drive and is close to various amenities making it a perfect location. Great home for a great price! (id:54626)
Property Details
Size
Parking
Build
Heating & Cooling
Rooms
Bedroom 3
Bedroom
Bedroom 4
Bedroom
Second Kitchen
Other
Bedroom 5
Bedroom
Living room
Living Room
Dining room
Dining Room
Ownership Details
Ownership
Book A Private Showing
For Sale Nearby
The trademarks REALTOR®, REALTORS®, and the REALTOR® logo are controlled by The Canadian Real Estate Association (CREA) and identify real estate professionals who are members of CREA. The trademarks MLS®, Multiple Listing Service® and the associated logos are owned by CREA and identify the quality of services provided by real estate professionals who are members of CREA.








