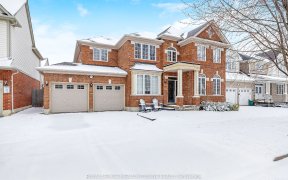
1134 Zimmerman Crescent
Zimmerman Crescent, Beaty, Milton, ON, L9T 5T2



Wow the total Pkg w/ all the features on your list! Fully renovated 4 bd 4 bath Dbl garage Fin bsmt w/ entertainers backyard. Covered front porch Dbl door entry opens to impressive soaring foyer ceilings, crown moulding, XL trim, smooth ceilings & Hw staircase. Fall in love w/ the Sun filled O/c main flr Wrapped w/ windows ptlights,...
Wow the total Pkg w/ all the features on your list! Fully renovated 4 bd 4 bath Dbl garage Fin bsmt w/ entertainers backyard. Covered front porch Dbl door entry opens to impressive soaring foyer ceilings, crown moulding, XL trim, smooth ceilings & Hw staircase. Fall in love w/ the Sun filled O/c main flr Wrapped w/ windows ptlights, custom stone wall, fully upgraded U shaped dream kitchen w/ Lrg centre island over looking the LD/DR & sliding drs to your patio & relaxing hot w/ custom gazebo! Convenient m/f finished laundry subway bcksplh/ cabinets. Hw staircase & upgrades continu to 4 bdrms, King sz mstr retreat / sep his/her closets & vanity, spa like 5pc ensuite. Fully reno 4pc guest bath. Big bonus modern fin bsmt HE lam flrs, ptlights, gas f/p custom molding, 2pc bath, sep fin workshop, cantina. Manicured exterior feat concrete walkways/ patios w/ fairy tale doors opening to family yard, lrg patio, NG BBQ, Custom gazebo over your new hot tub! Nest Thermostat, 2 new low decibel bathroom ceiling fans, new dishwasher.
Property Details
Size
Parking
Build
Heating & Cooling
Utilities
Rooms
Living
13′5″ x 13′7″
Dining
12′9″ x 10′8″
Kitchen
14′0″ x 15′9″
Breakfast
14′0″ x 15′9″
Laundry
5′8″ x 8′5″
Prim Bdrm
13′8″ x 13′8″
Ownership Details
Ownership
Taxes
Source
Listing Brokerage
For Sale Nearby
Sold Nearby

- 5
- 4

- 2,500 - 3,000 Sq. Ft.
- 4
- 3

- 3
- 3

- 3

- 4
- 3

- 1,500 - 2,000 Sq. Ft.
- 3
- 3

- 4
- 3

- 4
- 3
Listing information provided in part by the Toronto Regional Real Estate Board for personal, non-commercial use by viewers of this site and may not be reproduced or redistributed. Copyright © TRREB. All rights reserved.
Information is deemed reliable but is not guaranteed accurate by TRREB®. The information provided herein must only be used by consumers that have a bona fide interest in the purchase, sale, or lease of real estate.







