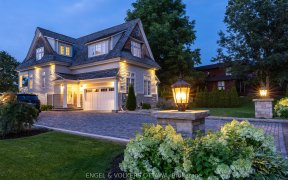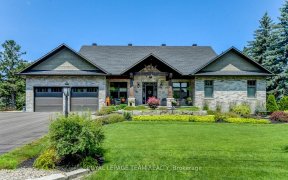


Incredible waterfront opportunity in popular Manotick. This charming bungalow on a stunning lot overlooks the beautiful Rideau River. Upon entering, note the skylight above and the open concept kitchen, dining and spacious living room; with hardwood throughout. Step out to the sunroom and take a moment to unwind and enjoy sparkling...
Incredible waterfront opportunity in popular Manotick. This charming bungalow on a stunning lot overlooks the beautiful Rideau River. Upon entering, note the skylight above and the open concept kitchen, dining and spacious living room; with hardwood throughout. Step out to the sunroom and take a moment to unwind and enjoy sparkling water views by day and fuchsia sunsets at night. Large primary bedroom, a second bedroom and a full bathroom with heated floors complete the main. The lower level walkout features a family room, large bedroom, full bathroom and laundry, as well as access to the double garage. Take in those water views & imagine the potential here with boating, swimming and fishing. Living on the water in Manotick is so rewarding, you are not just buying a home but rather a lifestyle; and perhaps that feeling that you?re on vacation every day. Just minutes to the village for shopping and dining. No conveyance of any written signed offers prior to 2pm, April 21, 2021.
Property Details
Size
Parking
Lot
Build
Rooms
Foyer
Foyer
Living Rm
15′7″ x 20′9″
Kitchen
10′9″ x 15′0″
Dining Rm
11′5″ x 11′5″
Solarium
Sunroom
Primary Bedrm
11′3″ x 23′10″
Ownership Details
Ownership
Taxes
Source
Listing Brokerage
For Sale Nearby

- 4
- 8
Sold Nearby

- 7
- 8

- 3
- 3

- 4
- 4

- 5
- 4

- 5
- 7

- 4
- 4

- 5
- 3

- 4
- 4
Listing information provided in part by the Ottawa Real Estate Board for personal, non-commercial use by viewers of this site and may not be reproduced or redistributed. Copyright © OREB. All rights reserved.
Information is deemed reliable but is not guaranteed accurate by OREB®. The information provided herein must only be used by consumers that have a bona fide interest in the purchase, sale, or lease of real estate.







