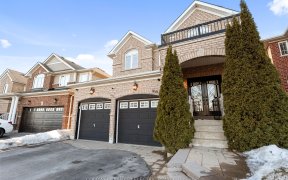


This stunning 4-bedroom, 4-bathroom home has so much to offer. As you step inside, you'll be greeted by new flooring that flows throughout the spacious living areas. The heart of the home features modern, updated appliances, making cooking and entertaining a delight. This home includes three full bathrooms and a convenient powder room,...
This stunning 4-bedroom, 4-bathroom home has so much to offer. As you step inside, you'll be greeted by new flooring that flows throughout the spacious living areas. The heart of the home features modern, updated appliances, making cooking and entertaining a delight. This home includes three full bathrooms and a convenient powder room, ensuring ample space for family and guests. The layout is perfect for family living, providing both privacy and functionality with second floor laundry. Step outside to your backyard oasis straight from your kitchen, where you'll find an above-ground pool surrounded by beautifully landscaped gardens. This private retreat is ideal for summer gatherings or peaceful evenings under the stars.Located on a quiet crescent, this family-friendly neighborhood boasts great schools and a strong sense of community, making it an ideal place to raise a family. Don't miss the opportunity to make this beautiful home your own!
Property Details
Size
Parking
Build
Heating & Cooling
Utilities
Rooms
Dining
10′7″ x 17′8″
Living
11′8″ x 21′3″
Kitchen
10′6″ x 8′10″
Prim Bdrm
16′10″ x 16′4″
2nd Br
9′10″ x 10′6″
3rd Br
10′4″ x 12′0″
Ownership Details
Ownership
Taxes
Source
Listing Brokerage
For Sale Nearby
Sold Nearby

- 3
- 3

- 3
- 4

- 3
- 4

- 1800 Sq. Ft.
- 4
- 3

- 5
- 4

- 3
- 3

- 5
- 4

- 3
- 3
Listing information provided in part by the Toronto Regional Real Estate Board for personal, non-commercial use by viewers of this site and may not be reproduced or redistributed. Copyright © TRREB. All rights reserved.
Information is deemed reliable but is not guaranteed accurate by TRREB®. The information provided herein must only be used by consumers that have a bona fide interest in the purchase, sale, or lease of real estate.








