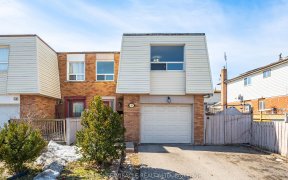


Welcome to Well kept, Upgraded Semi detached home, 4+1 bedroom with single garage, kitchen with granite counter, backsplash, breakfast area, with walkout to backyard, Good size Primary bedroom has a lot of space, potential to make in suite washroom, finished basement with 1 bedroom, washroom, potential for turned into 1 bedroom basement...
Welcome to Well kept, Upgraded Semi detached home, 4+1 bedroom with single garage, kitchen with granite counter, backsplash, breakfast area, with walkout to backyard, Good size Primary bedroom has a lot of space, potential to make in suite washroom, finished basement with 1 bedroom, washroom, potential for turned into 1 bedroom basement apartment ,CARPET FREE HOME, Pot lights, Close to all amenities, walking distance to School, Park, Plaza , Transportation etc. Front Porch and deck , Roof (2019), Furnace (2019), New Driveway (2021)
Property Details
Size
Parking
Build
Heating & Cooling
Utilities
Rooms
Living
10′4″ x 17′8″
Dining
8′6″ x 10′11″
Kitchen
9′2″ x 19′0″
Prim Bdrm
11′5″ x 16′8″
2nd Br
8′2″ x 10′6″
3rd Br
8′2″ x 12′1″
Ownership Details
Ownership
Taxes
Source
Listing Brokerage
For Sale Nearby
Sold Nearby

- 5
- 4

- 4
- 2

- 4
- 3

- 3
- 2

- 4
- 3

- 1,100 - 1,500 Sq. Ft.
- 5
- 3

- 2,000 - 2,500 Sq. Ft.
- 4
- 3

- 4
- 3
Listing information provided in part by the Toronto Regional Real Estate Board for personal, non-commercial use by viewers of this site and may not be reproduced or redistributed. Copyright © TRREB. All rights reserved.
Information is deemed reliable but is not guaranteed accurate by TRREB®. The information provided herein must only be used by consumers that have a bona fide interest in the purchase, sale, or lease of real estate.








