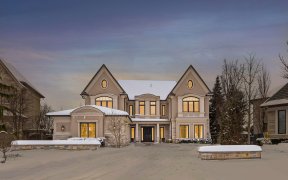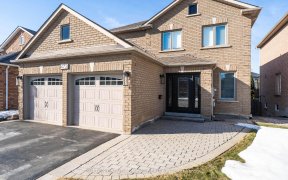


**Prime Uplands Area * Approx 4399 Sq Ft of Living Space (2872 Sq ft plus Finished Bsmt) * Huge Irregular Pie Shape Lot, Approx 1/3 Acre Lot (222 ft north side, 122 ft south side, 138 ft rear) * Quiet Street, Separate Entrance to Basement with Two In-Law Suites * One Suite has Kitchen, 2 Bdrms, 1-3pc Bath and Living Rm, 2nd Suite is a...
**Prime Uplands Area * Approx 4399 Sq Ft of Living Space (2872 Sq ft plus Finished Bsmt) * Huge Irregular Pie Shape Lot, Approx 1/3 Acre Lot (222 ft north side, 122 ft south side, 138 ft rear) * Quiet Street, Separate Entrance to Basement with Two In-Law Suites * One Suite has Kitchen, 2 Bdrms, 1-3pc Bath and Living Rm, 2nd Suite is a Studio w/ Kitchenette & 1-3pc Bath * Fantastic for Extended Family or the In-Law's * Main Floor Family Rm & Den, Large Primary Bedroom w/ Sitting Area, 5pc Ensuite and Walk-in Closet, Updated Kitchen w/ Stainless Steel Appliances, Granite Counters, Farm House Sink and Plenty of Cupboard Space * Enjoy the large private backyard while sitting on the deck!! 1 Fridges, 2 B/I Ovens, 5 Burner gas Cooktop, B/I Microwave, Washer & Dryer, Window Coverings, Light Fixtures, basement- 2 fridges, 1 stove, washer & dryer
Property Details
Size
Parking
Build
Heating & Cooling
Utilities
Rooms
Dining
11′2″ x 19′9″
Living
10′0″ x 11′2″
Kitchen
11′11″ x 10′10″
Breakfast
17′3″ x 10′2″
Family
11′5″ x 17′6″
Den
9′7″ x 11′6″
Ownership Details
Ownership
Taxes
Source
Listing Brokerage
For Sale Nearby

- 3,500 - 5,000 Sq. Ft.
- 6
- 5
Sold Nearby

- 7
- 5

- 7400 Sq. Ft.
- 5
- 6

- 5
- 4

- 3,500 - 5,000 Sq. Ft.
- 6
- 6

- 4
- 4

- 5
- 4

- 6
- 5

- 6
- 4
Listing information provided in part by the Toronto Regional Real Estate Board for personal, non-commercial use by viewers of this site and may not be reproduced or redistributed. Copyright © TRREB. All rights reserved.
Information is deemed reliable but is not guaranteed accurate by TRREB®. The information provided herein must only be used by consumers that have a bona fide interest in the purchase, sale, or lease of real estate.







