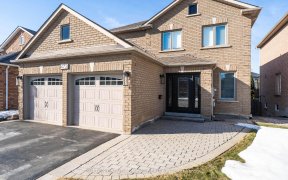


Excellent Location! Don't Miss This Opportunity To Buy 5 Bd Family Home In A Prestigious Flamingo Neighborhood! Family Size Kitchen, Main Floor Laundry 2 Car Garage, Spacious Finished Basement W/4Pc Bath. Steps To Shul, Top Rated Schools, Parks, Transit, 407 & More! All Existing S/S Appliances: Fridge, Stove, B/I Hood, B/I Dishwasher;...
Excellent Location! Don't Miss This Opportunity To Buy 5 Bd Family Home In A Prestigious Flamingo Neighborhood! Family Size Kitchen, Main Floor Laundry 2 Car Garage, Spacious Finished Basement W/4Pc Bath. Steps To Shul, Top Rated Schools, Parks, Transit, 407 & More! All Existing S/S Appliances: Fridge, Stove, B/I Hood, B/I Dishwasher; Washer, Dryer, All Window Coverings, All Electric Light Fixtures, Central Air, Gdo + Remotes.
Property Details
Size
Parking
Rooms
Living
16′7″ x 10′9″
Dining
11′2″ x 11′2″
Family
16′11″ x 10′9″
Kitchen
12′0″ x 18′5″
Prim Bdrm
12′6″ x 17′5″
2nd Br
10′10″ x 11′0″
Ownership Details
Ownership
Taxes
Source
Listing Brokerage
For Sale Nearby
Sold Nearby

- 6
- 4

- 5
- 4

- 2,500 - 3,000 Sq. Ft.
- 7
- 4

- 6
- 4

- 7
- 5

- 7
- 5

- 5
- 4

- 6
- 4
Listing information provided in part by the Toronto Regional Real Estate Board for personal, non-commercial use by viewers of this site and may not be reproduced or redistributed. Copyright © TRREB. All rights reserved.
Information is deemed reliable but is not guaranteed accurate by TRREB®. The information provided herein must only be used by consumers that have a bona fide interest in the purchase, sale, or lease of real estate.








