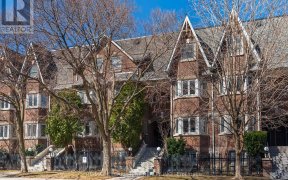


#113-993 Queen Street West Is A Stunning Residence In The Historic Candy Factory Lofts, A Gold-Standard Conversion In The Vibrant Heart Of Queen West. This 941 Sq. Ft. Open-Concept Loft Combines Industrial Charm And Modern Living With 1 Bedroom, 1 Bathroom, And Northern Exposure Overlooking Lively Queen Street. The Exposed Wood Beams...
#113-993 Queen Street West Is A Stunning Residence In The Historic Candy Factory Lofts, A Gold-Standard Conversion In The Vibrant Heart Of Queen West. This 941 Sq. Ft. Open-Concept Loft Combines Industrial Charm And Modern Living With 1 Bedroom, 1 Bathroom, And Northern Exposure Overlooking Lively Queen Street. The Exposed Wood Beams Infuse Character, While The Sunken Living, Dining, And Kitchen Areas Create An Inviting Space For Entertaining. The Kitchen Features A Large Center Island, Granite Countertops, A Tile Backsplash, And Built-In Stainless-Steel Appliances. The Bedroom Boasts A Stylish Sliding Barn Door, Ample Closet Space, And The Convenience Of In-Suite Laundry. This Unit Also Includes 1 Parking Spot And Access To Premium Building Amenities. Perfectly Situated, It's Within Walking Distance Of The Ossington Strip, Trinity Bellwoods Park, And An Array Of Shops, Restaurants, And Attractions. Don't Miss This Chance To Enjoy The Best Of Downtown Toronto Living! 1 Exclusive Parking Spot, Building Amenities Including - Gym, Party Room, Rooftop Terrace/Garden, Guest Suites.
Property Details
Size
Parking
Condo
Condo Amenities
Build
Heating & Cooling
Rooms
Living
19′9″ x 11′3″
Kitchen
8′7″ x 12′6″
Dining
9′2″ x 12′6″
Prim Bdrm
9′9″ x 11′7″
Foyer
8′11″ x 22′1″
Ownership Details
Ownership
Condo Policies
Taxes
Condo Fee
Source
Listing Brokerage
For Sale Nearby

- 500 - 599 Sq. Ft.
- 1
- 1
Sold Nearby

- 1
- 1

- 1
- 1

- 1,000 - 1,199 Sq. Ft.
- 1
- 1

- 2
- 2

- 900 - 999 Sq. Ft.
- 1
- 1

- 1
- 1

- 1
- 1

- 1
- 1
Listing information provided in part by the Toronto Regional Real Estate Board for personal, non-commercial use by viewers of this site and may not be reproduced or redistributed. Copyright © TRREB. All rights reserved.
Information is deemed reliable but is not guaranteed accurate by TRREB®. The information provided herein must only be used by consumers that have a bona fide interest in the purchase, sale, or lease of real estate.







