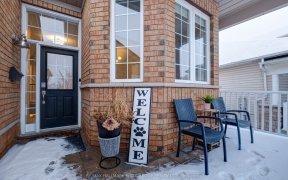


Beautiful, Bright *Main* Floor Suite. Two Bedrooms & Two Bathrooms With 9 Foot Ceilings. Upgraded Kitchen With Granite Counters, Pot Drawers, Breakfast Bar & Large, Deep Pantry. Spacious Living/Dining Room With Walk Out To Private Terrace. Ensuite Laundry. Large Walk In Closet In Primary. Plenty Of Storage. California Shutters Throughout....
Beautiful, Bright *Main* Floor Suite. Two Bedrooms & Two Bathrooms With 9 Foot Ceilings. Upgraded Kitchen With Granite Counters, Pot Drawers, Breakfast Bar & Large, Deep Pantry. Spacious Living/Dining Room With Walk Out To Private Terrace. Ensuite Laundry. Large Walk In Closet In Primary. Plenty Of Storage. California Shutters Throughout. Walking Distance To Downtown Brooklin. Steps To Grocery Store, Shops, Banks, Restaurants, Library, Rec Centre And Schools. Centrally Located And Close To The 407 & 412 For Easy Commute. Building Amenities Include Exercise Room, Meeting Room, Parkette & Ample Visitors Parking. Includes Fridge, Stove, Dishwasher, Washer, Dryer, All Electric Light Fixtures.
Property Details
Size
Parking
Rooms
Kitchen
10′3″ x 9′11″
Living
10′10″ x 18′10″
Dining
10′10″ x 18′10″
Prim Bdrm
9′10″ x 11′11″
2nd Br
8′7″ x 11′2″
Ownership Details
Ownership
Condo Policies
Taxes
Condo Fee
Source
Listing Brokerage
For Sale Nearby

- 3
- 3

- 3
- 4
Sold Nearby

- 800 - 899 Sq. Ft.
- 2
- 2

- 2
- 3

- 800 - 899 Sq. Ft.
- 2
- 2

- 1,000 - 1,199 Sq. Ft.
- 2
- 2

- 900 - 999 Sq. Ft.
- 2
- 2

- 2
- 2

- 1,000 - 1,199 Sq. Ft.
- 2
- 2

- 2
- 2
Listing information provided in part by the Toronto Regional Real Estate Board for personal, non-commercial use by viewers of this site and may not be reproduced or redistributed. Copyright © TRREB. All rights reserved.
Information is deemed reliable but is not guaranteed accurate by TRREB®. The information provided herein must only be used by consumers that have a bona fide interest in the purchase, sale, or lease of real estate.






