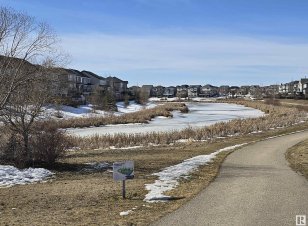
113 1010 Rabbit Hill Rd Sw
Rabbit Hill Rd SW, Southwest Edmonton, Edmonton, AB, T6W 1A4



Welcome to this stunning 3 beds, 2.5 baths Townhouse in the highly sought after Glenridding Heights packed with HIGH END UPGRADES and thoughtful DESIGN. Energy Efficient and SMART HOME features including A/C for year round comfort. On the main floor is a fully finished Flex Room, Mechanical Room equipped with a Tank-Less Water Heater and... Show More
Welcome to this stunning 3 beds, 2.5 baths Townhouse in the highly sought after Glenridding Heights packed with HIGH END UPGRADES and thoughtful DESIGN. Energy Efficient and SMART HOME features including A/C for year round comfort. On the main floor is a fully finished Flex Room, Mechanical Room equipped with a Tank-Less Water Heater and entrance to the Double Garage. The 2nd level provides Triple-Pane low E Windows that fills the rooms with NATURAL LIGHT. An Open Concept living and dining area perfect for entertaining with 9' ceilings, SMART LIGHTING and upgraded light fixtures for the ultimate ambiance. Enjoy cooking in the spacious Gourmet kitchen designed with QUARTZ countertops, a Large Island, SS Appliances, Pantry, Wall Mounted Range Hood Fan and a Reverse Osmosis Water Drinking Filtration System. An ELEGANT Living Room showcasing an ACCENT STONE Wall with an Electric Fireplace. Balcony facing the QUIET COURTYARD with Gas Line. LOW Condo Fee, QUICK ACCESS to main roadways and so much more !!! (id:54626)
Property Details
Size
Parking
Build
Heating & Cooling
Rooms
Living room
12′9″ x 16′10″
Dining room
7′5″ x 13′2″
Kitchen
10′4″ x 11′5″
Primary Bedroom
11′9″ x 11′10″
Bedroom 2
8′3″ x 10′10″
Bedroom 3
8′7″ x 10′11″
Ownership Details
Ownership
Condo Fee
Book A Private Showing
For Sale Nearby
The trademarks REALTOR®, REALTORS®, and the REALTOR® logo are controlled by The Canadian Real Estate Association (CREA) and identify real estate professionals who are members of CREA. The trademarks MLS®, Multiple Listing Service® and the associated logos are owned by CREA and identify the quality of services provided by real estate professionals who are members of CREA.








