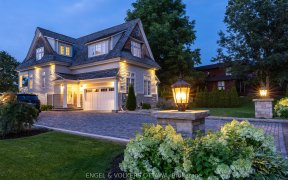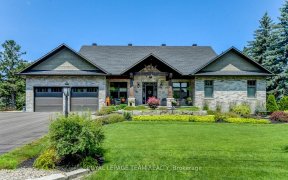


BEAUTIFUL - A true genuine Georgian-style home nestled on 6 acres of luxurious grounds. Offering stunning water views & complete privacy. Architecturally built to encompass all elements of FENG SHUI. Graceful proportions stretching over 7500 SF provide a balance for both formal & informal living. 7 bdrms, 8 baths (5 en-suites), library,...
BEAUTIFUL - A true genuine Georgian-style home nestled on 6 acres of luxurious grounds. Offering stunning water views & complete privacy. Architecturally built to encompass all elements of FENG SHUI. Graceful proportions stretching over 7500 SF provide a balance for both formal & informal living. 7 bdrms, 8 baths (5 en-suites), library, music room, office, kitchen w. servery, 2 sunrooms & more. Lower Level - theatre room, sauna, gym, games room, bar, + 2 bdrms, 2 bthrms. Secondary 2-story home - updated, self-contained 3 bdrms, 1 bath, deck, private driveway. Detached garage/office - approx. 1800 SF, heated floors, kitchenette, 2 baths & more. Landscaped grounds w. sweeping curved driveway, in-ground pool, hot tub & cabana, change room, patios++, ponds, fountains & gorgeous gardens. Unique opportunity w. secondary house used as income-producing & zoning gives assurance for future value & flexibility while accommodating many different lifestyles. Contact us for more insight & details.
Property Details
Size
Parking
Lot
Build
Rooms
Library
11′0″ x 17′0″
Sitting Rm
16′0″ x 17′0″
Family Rm
14′6″ x 17′0″
Laundry Rm
13′8″ x 6′5″
Eating Area
13′8″ x 9′6″
Kitchen
17′8″ x 13′4″
Ownership Details
Ownership
Taxes
Source
Listing Brokerage
For Sale Nearby

- 4
- 8
Sold Nearby

- 3
- 2

- 3
- 3

- 4
- 4

- 5
- 7

- 4
- 4

- 5
- 4

- 5
- 3

- 4
- 4
Listing information provided in part by the Ottawa Real Estate Board for personal, non-commercial use by viewers of this site and may not be reproduced or redistributed. Copyright © OREB. All rights reserved.
Information is deemed reliable but is not guaranteed accurate by OREB®. The information provided herein must only be used by consumers that have a bona fide interest in the purchase, sale, or lease of real estate.







