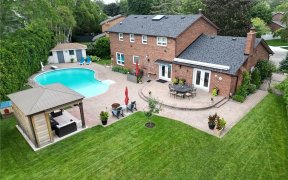


Located In A Luxury Community With Big Living Space, Upgraded Home In Sheridan. Near Qew But Quiet Street. Functional Layout, Entire House Renovated In 2016(Kitchen, Bathroom, Basement, Hardwood Floors, Skylight, Pot Light); New Ceramic Tile On The Hallway, New Roof, Fence In 2017. Mins Drive To Famous Mississauga Golf And Country Club,...
Located In A Luxury Community With Big Living Space, Upgraded Home In Sheridan. Near Qew But Quiet Street. Functional Layout, Entire House Renovated In 2016(Kitchen, Bathroom, Basement, Hardwood Floors, Skylight, Pot Light); New Ceramic Tile On The Hallway, New Roof, Fence In 2017. Mins Drive To Famous Mississauga Golf And Country Club, Qew, Utm, Etc. All Exist S/S Fridge, Stove, S/S Dishwasher, Washer & Dryer, Elf, Window Covering. Hot Water Tank Is Rental($26.71/Month)
Property Details
Size
Parking
Rooms
Living
11′11″ x 18′4″
Dining
10′2″ x 11′11″
Kitchen
9′6″ x 15′1″
Family
11′1″ x 17′10″
Prim Bdrm
12′11″ x 13′1″
2nd Br
9′4″ x 13′1″
Ownership Details
Ownership
Taxes
Source
Listing Brokerage
For Sale Nearby
Sold Nearby

- 4
- 4

- 4
- 3

- 6
- 4

- 4115 Sq. Ft.
- 6
- 5

- 3112 Sq. Ft.
- 5
- 4

- 4
- 3

- 3,500 - 5,000 Sq. Ft.
- 5
- 4

- 2,500 - 3,000 Sq. Ft.
- 4
- 3
Listing information provided in part by the Toronto Regional Real Estate Board for personal, non-commercial use by viewers of this site and may not be reproduced or redistributed. Copyright © TRREB. All rights reserved.
Information is deemed reliable but is not guaranteed accurate by TRREB®. The information provided herein must only be used by consumers that have a bona fide interest in the purchase, sale, or lease of real estate.








