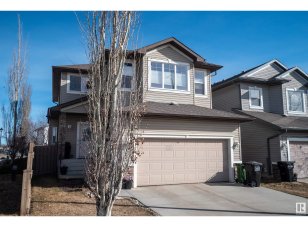
1124 Hays Dr Nw
Hays Dr NW, West Hendlay, Edmonton, AB, T6M 0M2



Over 2300 sq ft Bedrock home with 9ft ceilings on all three floors. Corner walkway so no neighbors on one side. Main floor has office space, living room with gas fireplace, kitchen and dining with ceramic tiles and hardwood. Kitchen has ceramic back splash, granite counter tops with raised breakfast bar and walk through pantry. ... Show More
Over 2300 sq ft Bedrock home with 9ft ceilings on all three floors. Corner walkway so no neighbors on one side. Main floor has office space, living room with gas fireplace, kitchen and dining with ceramic tiles and hardwood. Kitchen has ceramic back splash, granite counter tops with raised breakfast bar and walk through pantry. Stainless steel appliance - fridge and stove are new. There is 2pc bathroom on the main floor. Nice size dining area leading to the deck with sliding doors. Deck has gas line. Huge yard and is very well maintained. Upstairs has three bedrooms. Master has his and hers closet space with 5 pc. ensuite. Two other bedrooms are big size. Bonus room is on the other side with big windows. There is also another 4pc. bathroom. You can walk to bus stop and all amenities. Close to anthony henday. Park in front of the house which is a bonus. (id:54626)
Property Details
Size
Parking
Build
Heating & Cooling
Rooms
Games room
23′7″ x 18′9″
Living room
16′0″ x 13′9″
Dining room
9′10″ x 12′9″
Kitchen
13′3″ x 13′1″
Den
8′10″ x 8′12″
Primary Bedroom
18′8″ x 13′2″
Ownership Details
Ownership
Book A Private Showing
For Sale Nearby
The trademarks REALTOR®, REALTORS®, and the REALTOR® logo are controlled by The Canadian Real Estate Association (CREA) and identify real estate professionals who are members of CREA. The trademarks MLS®, Multiple Listing Service® and the associated logos are owned by CREA and identify the quality of services provided by real estate professionals who are members of CREA.








