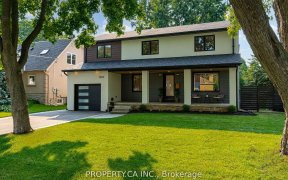


Welcome To 1123 Greening Ave Applewood Acres 3 Bed Entertainers Dream. Set On A 71X130 Ft Lot. Make Your Backyard Parties The Talk Of The Neighborhood. Over Sized Deck Provides Additional Outdoor Living Spaces To Eat, Relax And Have Fun. A Fully Renovated Chefs Kitchen Gas Range, S/S Appliances, Center Island, Hardwood Floors + Plenty Of...
Welcome To 1123 Greening Ave Applewood Acres 3 Bed Entertainers Dream. Set On A 71X130 Ft Lot. Make Your Backyard Parties The Talk Of The Neighborhood. Over Sized Deck Provides Additional Outdoor Living Spaces To Eat, Relax And Have Fun. A Fully Renovated Chefs Kitchen Gas Range, S/S Appliances, Center Island, Hardwood Floors + Plenty Of Storage. Hardwood Throughout Tastefully Finished And Renovated. So Much To See And Enjoy. Must Be Seen To Appreciate. Great Location, Walking Distance To Applewood Plaza + West Acres Park. Many Updates Throughout. S/S Gas Range, S/S Fridge, S/S Dishwasher, W+D All Existing Light Fixtures, Window Coverings And Hot Tub. A Pleasure To Show.
Property Details
Size
Parking
Rooms
Kitchen
9′3″ x 12′9″
Dining
9′10″ x 12′6″
Family
11′1″ x 12′11″
Living
9′3″ x 11′1″
Prim Bdrm
11′8″ x 13′1″
2nd Br
8′11″ x 10′5″
Ownership Details
Ownership
Taxes
Source
Listing Brokerage
For Sale Nearby
Sold Nearby

- 4
- 3

- 3
- 1

- 4
- 3

- 3
- 2

- 3,500 - 5,000 Sq. Ft.
- 4
- 4

- 4
- 2

- 3
- 1

- 3
- 3
Listing information provided in part by the Toronto Regional Real Estate Board for personal, non-commercial use by viewers of this site and may not be reproduced or redistributed. Copyright © TRREB. All rights reserved.
Information is deemed reliable but is not guaranteed accurate by TRREB®. The information provided herein must only be used by consumers that have a bona fide interest in the purchase, sale, or lease of real estate.








