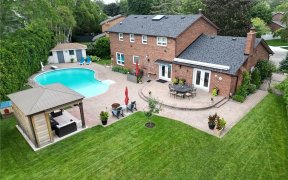
1122 Saginaw Crescent
Saginaw Crescent, Lorne Park, Mississauga, ON, L5H 3W5



Nestled In The Prestigious Lorne Park Neighbourhood Among Multi-Million Dollar Homes. This Exceptional Residence Offers A Perfect Blend Of Elegance And Comfort. Spacious 4 Bedrooms Plus 1 Room, 4 Bathrooms, This Meticulously Maintained Home Has Been Thoughtfully Upgraded Over Time With Tasteful Finishes Throughout. Situated On A Large...
Nestled In The Prestigious Lorne Park Neighbourhood Among Multi-Million Dollar Homes. This Exceptional Residence Offers A Perfect Blend Of Elegance And Comfort. Spacious 4 Bedrooms Plus 1 Room, 4 Bathrooms, This Meticulously Maintained Home Has Been Thoughtfully Upgraded Over Time With Tasteful Finishes Throughout. Situated On A Large Private Mature Lot, A Walkout Deck From The Kitchen Overlooks The New Luxurious Private Backyard With Over $250K Spent On Landscaping, Professional Swim Spa, Hot Tub , Re-sod Lawn And Turf, As Well As New Garage Doors, Side Doors & Front Entrance. New Kitchen & Updated Flooring. Newer Windows Allow Natural Light To Illuminate The Interiors. The Finished Basement Provides Additional Space For Recreation And Relaxation, Completed With A Cozy Fireplace And An Extra Bedroom With A Walk-Up. Truly A Must-See.
Property Details
Size
Parking
Build
Heating & Cooling
Utilities
Rooms
Family
12′1″ x 16′10″
Living
17′0″ x 11′10″
Dining
12′5″ x 11′9″
Kitchen
11′4″ x 18′11″
Den
12′0″ x 11′10″
Prim Bdrm
11′10″ x 21′9″
Ownership Details
Ownership
Taxes
Source
Listing Brokerage
For Sale Nearby
Sold Nearby

- 2,500 - 3,000 Sq. Ft.
- 5
- 4

- 5
- 3

- 3,000 - 3,500 Sq. Ft.
- 5
- 4

- 2,500 - 3,000 Sq. Ft.
- 5
- 4

- 6
- 4

- 2,000 - 2,500 Sq. Ft.
- 4
- 4

- 2,500 - 3,000 Sq. Ft.
- 4
- 4

- 2,000 - 2,500 Sq. Ft.
- 4
- 2
Listing information provided in part by the Toronto Regional Real Estate Board for personal, non-commercial use by viewers of this site and may not be reproduced or redistributed. Copyright © TRREB. All rights reserved.
Information is deemed reliable but is not guaranteed accurate by TRREB®. The information provided herein must only be used by consumers that have a bona fide interest in the purchase, sale, or lease of real estate.







