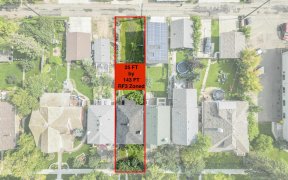
11217 125 St Nw Nw
125 St NW, Central Edmonton, Edmonton, AB, T5M 0M6



Welcome to this stunning, fully landscaped half-duplex in the highly sought-after community of Inglewood. This beautifully designed 2-story home, complete with a fully finished basement, boasts 5 spacious bedrooms and 3.5 bathrooms, offering a perfect blend of comfort and style. The detached double garage provides ample parking and... Show More
Welcome to this stunning, fully landscaped half-duplex in the highly sought-after community of Inglewood. This beautifully designed 2-story home, complete with a fully finished basement, boasts 5 spacious bedrooms and 3.5 bathrooms, offering a perfect blend of comfort and style. The detached double garage provides ample parking and storage, while the home itself showcases all the modern upgrades you could ever dream of.Spanning over 1,600 square feet of meticulously crafted living space, this home combines generous room sizes with affordability, making it an exceptional opportunity to own in a rapidly developing neighborhood. Ideally located close to downtown and Yellowhead Trail, you'll enjoy easy access to everything the city has to offer. Built with care and attention to detail, this home is ready for its next owners to step in and create lasting memories. Whether you're entertaining in the open-concept living areas or relaxing in your private, landscaped backyard, you'll feel right at home. With love. (id:54626)
Additional Media
View Additional Media
Property Details
Size
Parking
Build
Heating & Cooling
Rooms
Bedroom 5
Bedroom
Bedroom 4
Bedroom
Primary Bedroom
Bedroom
Bedroom 2
Bedroom
Bedroom 3
Bedroom
Ownership Details
Ownership
Book A Private Showing
For Sale Nearby
The trademarks REALTOR®, REALTORS®, and the REALTOR® logo are controlled by The Canadian Real Estate Association (CREA) and identify real estate professionals who are members of CREA. The trademarks MLS®, Multiple Listing Service® and the associated logos are owned by CREA and identify the quality of services provided by real estate professionals who are members of CREA.








