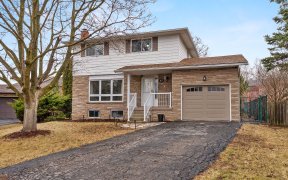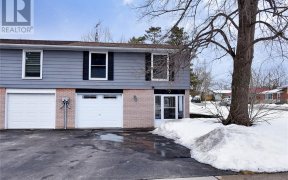
112 Williamson Dr
Williamson Dr, Haldimand County, ON, N3W 1A6



Lots Of Room For The Whole Family. Primary Bedroom Has 3Pc Ensuite On The Lower Level. Family Room With Gas Fireplace And Wet Bar. Main Level Of Home Was Updated To A Spacious Open Concept Just 3 Year Ago With Access To Large Fenced In Backyard. Great Neighbourhood Close To Parks, River And Walking Trails. Refrigerator, Stove, Dishwasher...
Lots Of Room For The Whole Family. Primary Bedroom Has 3Pc Ensuite On The Lower Level. Family Room With Gas Fireplace And Wet Bar. Main Level Of Home Was Updated To A Spacious Open Concept Just 3 Year Ago With Access To Large Fenced In Backyard. Great Neighbourhood Close To Parks, River And Walking Trails. Refrigerator, Stove, Dishwasher - Exclusions: All Play Equipment, Planted Boxes, Washer, Dryer, Freezer - Hot Water Heater Is A Rental
Property Details
Size
Parking
Build
Rooms
Kitchen
10′11″ x 12′11″
Dining
8′11″ x 12′0″
Living
16′0″ x 12′11″
Prim Bdrm
14′0″ x 12′0″
Br
6′11″ x 8′11″
Br
8′0″ x 12′11″
Ownership Details
Ownership
Taxes
Source
Listing Brokerage
For Sale Nearby
Sold Nearby

- 1,500 - 2,000 Sq. Ft.
- 3
- 3

- 700 - 1,100 Sq. Ft.
- 3
- 2

- 3
- 3

- 1,500 - 2,000 Sq. Ft.
- 3
- 3

- 4
- 2

- 4
- 2

- 1,100 - 1,500 Sq. Ft.
- 4
- 2

- 1,100 - 1,500 Sq. Ft.
- 3
- 1
Listing information provided in part by the Toronto Regional Real Estate Board for personal, non-commercial use by viewers of this site and may not be reproduced or redistributed. Copyright © TRREB. All rights reserved.
Information is deemed reliable but is not guaranteed accurate by TRREB®. The information provided herein must only be used by consumers that have a bona fide interest in the purchase, sale, or lease of real estate.







