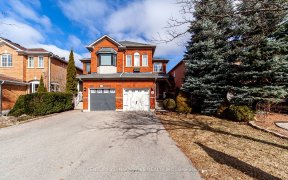


Rarely Offered *End Unit* 3 Beds Freehold Townhouse In High Demand Area. Pie-Shaped Lot W/ Huge Backyard, Perfect For Entertaining Guests. Tastefully Renovated Modern Decor. Main Floor Features 9' Ceilings, Crown Moldings, Engineered Hardwood, Gas Fireplace, And Main Floor Laundry, The Generous Sized Open Concept Kitchen Features An...
Rarely Offered *End Unit* 3 Beds Freehold Townhouse In High Demand Area. Pie-Shaped Lot W/ Huge Backyard, Perfect For Entertaining Guests. Tastefully Renovated Modern Decor. Main Floor Features 9' Ceilings, Crown Moldings, Engineered Hardwood, Gas Fireplace, And Main Floor Laundry, The Generous Sized Open Concept Kitchen Features An Island And Eat-In Area That Walks Out To The Backyard Garden Perfect For Your Family, Pot Lights Throughout Gives This House A Light And Airy Feeling, The Finished Basement Is Perfect For Your Recreation. Located Close To GO Station, Vaughan Mills Shopping Centre, Highway 400, Confederation Pkwy, And Much More. Lots Of Privacy In The Back, No Houses Behind. Lots Of Parking Space, 4 Car Driveway, Oversized Garage That Leads To The Backyard. Wrought Iron Gate Extra Wide Upstairs Hallways. Interior Steel Hand Rails.
Property Details
Size
Parking
Build
Heating & Cooling
Utilities
Rooms
Great Rm
11′11″ x 25′0″
Kitchen
8′9″ x 13′0″
Dining
8′11″ x 13′0″
Laundry
5′1″ x 5′4″
Prim Bdrm
11′7″ x 18′6″
2nd Br
8′7″ x 13′9″
Ownership Details
Ownership
Taxes
Source
Listing Brokerage
For Sale Nearby
Sold Nearby

- 5
- 4

- 3
- 4

- 5
- 4

- 1998 Sq. Ft.
- 3
- 4

- 4
- 4

- 3
- 3

- 1,500 - 2,000 Sq. Ft.
- 3
- 3

- 4
- 4
Listing information provided in part by the Toronto Regional Real Estate Board for personal, non-commercial use by viewers of this site and may not be reproduced or redistributed. Copyright © TRREB. All rights reserved.
Information is deemed reliable but is not guaranteed accurate by TRREB®. The information provided herein must only be used by consumers that have a bona fide interest in the purchase, sale, or lease of real estate.








