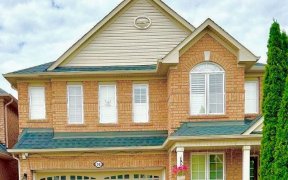
112 Owlridge Dr
Owlridge Dr, Credit Valley, Brampton, ON, L6X 0M5



Location! 4 Bedroom 1794 Sqft Semi With Finished Basement Ready To Serve You, Freshly Painted, With All New Pot Lights, New Granite Counter Top In Kitchen, California Shutter, Walkout To Beautiful Deck To Enjoy Summer, Extended Concrete Driveway, Close To Schools And Other Amenities, Ground Floor Serves With Separate Family And Living...
Location! 4 Bedroom 1794 Sqft Semi With Finished Basement Ready To Serve You, Freshly Painted, With All New Pot Lights, New Granite Counter Top In Kitchen, California Shutter, Walkout To Beautiful Deck To Enjoy Summer, Extended Concrete Driveway, Close To Schools And Other Amenities, Ground Floor Serves With Separate Family And Living Room, 2nd Floor With 4 Bedrooms, Very Convenient 2nd Floor Laundry, 2 Yr Old A/C, 1 Yr Old Furnace Don't Miss... 2 S/S Gas Stove, 2 S/S Fridge, S/S Dishwasher, Built-In Microwave, Washer&Dryer, Second Laundry In Basement, All Electric Light Fixtures, California Shutters, Gazebo, Storage Shed, Gdo. Sep Entrance Through Garage..
Property Details
Size
Parking
Build
Rooms
Family
12′11″ x 15′7″
Living
9′4″ x 14′0″
Kitchen
8′11″ x 9′9″
Breakfast
7′11″ x 9′9″
Prim Bdrm
12′11″ x 15′7″
2nd Br
10′9″ x 13′9″
Ownership Details
Ownership
Taxes
Source
Listing Brokerage
For Sale Nearby

- 5
- 4

- 1,500 - 2,000 Sq. Ft.
- 4
- 3
Sold Nearby

- 1,500 - 2,000 Sq. Ft.
- 4
- 3

- 4
- 4

- 3
- 4

- 2,500 - 3,000 Sq. Ft.
- 4
- 3

- 6
- 4

- 5
- 4

- 2,000 - 2,500 Sq. Ft.
- 4
- 3

- 2300 Sq. Ft.
- 4
- 3
Listing information provided in part by the Toronto Regional Real Estate Board for personal, non-commercial use by viewers of this site and may not be reproduced or redistributed. Copyright © TRREB. All rights reserved.
Information is deemed reliable but is not guaranteed accurate by TRREB®. The information provided herein must only be used by consumers that have a bona fide interest in the purchase, sale, or lease of real estate.





