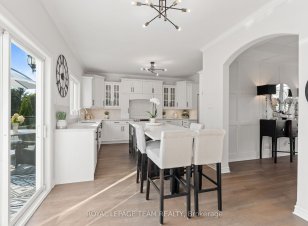
112 Lady Lochead Ln
Lady Lochead Ln, Carp, Ottawa, ON, K0A 1L0



Welcome to 112 Lady Lochead Lane, a Stunning Custom Home with 4 bedrooms & 4 bathrooms in the sought after Estate neighbourhood of Historic Elmwood in Carp. The open-concept layout, coupled with features like quartz counters in the kitchen and a stone fireplace in the living room, offers a modern and inviting atmosphere. The MAIN FLOOR... Show More
Welcome to 112 Lady Lochead Lane, a Stunning Custom Home with 4 bedrooms & 4 bathrooms in the sought after Estate neighbourhood of Historic Elmwood in Carp. The open-concept layout, coupled with features like quartz counters in the kitchen and a stone fireplace in the living room, offers a modern and inviting atmosphere. The MAIN FLOOR PRIMARY BEDROOM area with a Stunning En-suite Bathroom both featuring Vaulted Ceilings is a lovely space to relax. On the second floor there are 2 Generous Bedrooms and an Updated 3 piece Bathroom. The Walkout Lower Level of this home is light and bright and features a large Family Room with Gas Fireplace, a Home Office or Gym area, along with a 4th Bedroom & Bathroom. Views of the Pool and landscaped patio and treed lot from every window make this a great space to enjoy. Outside the backyard Oasis features a heated in-ground salt water pool, hot tub, huge interlocked pool patio area, and an outdoor covered living area that is perfect for those summer days. Complete with Updated Roof 50yr shingles, New H/E Furnace and AC. Just move in to offer. The rural location is just 7 mins from 417 @Palladium Dr, the Canadian Tire Centre for Hockey games and The Tanger Outlet Mall .
Additional Media
View Additional Media
Property Details
Size
Parking
Lot
Build
Heating & Cooling
Utilities
Ownership Details
Ownership
Taxes
Source
Listing Brokerage
Book A Private Showing
For Sale Nearby
Sold Nearby

- 3
- 5

- 4
- 4

- 3
- 1

- 3
- 4

- 4
- 4

- 4
- 4

- 5
- 6

- 4
- 4
Listing information provided in part by the Toronto Regional Real Estate Board for personal, non-commercial use by viewers of this site and may not be reproduced or redistributed. Copyright © TRREB. All rights reserved.
Information is deemed reliable but is not guaranteed accurate by TRREB®. The information provided herein must only be used by consumers that have a bona fide interest in the purchase, sale, or lease of real estate.







