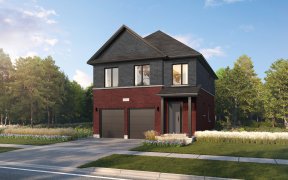


Lifted From The Pages Of A Magazine! Liza Homes 'Jackson' Model Featuring 4+2 Bdrms & Extensive Reno's Completed Thru Incl Roof '14, Furnace '16, Lndscpg '16-'20, Crown Moulding & Fully Fin Bsmt ('04) Offering A Rec Rm, 3Pc Bath, Ample Storage & 2 Generous Bdrms. Kitchen, Some Wndws, 2nd Flr Hrdwd & Staircase W/Runner, Custom Built-Ins,...
Lifted From The Pages Of A Magazine! Liza Homes 'Jackson' Model Featuring 4+2 Bdrms & Extensive Reno's Completed Thru Incl Roof '14, Furnace '16, Lndscpg '16-'20, Crown Moulding & Fully Fin Bsmt ('04) Offering A Rec Rm, 3Pc Bath, Ample Storage & 2 Generous Bdrms. Kitchen, Some Wndws, 2nd Flr Hrdwd & Staircase W/Runner, Custom Built-Ins, Owned Tankless Water Heater, F/P Surround, 2nd Flr Laundry, Prim Bdrm Ens & So Much More Completed In 2020! Sun Filled Open Concept Design Thru Formal Liv & Dining Rms. Gourmet Kit W/Quartz Counters, Lrg Island W/Brkfst Bar, B/I Oven & Gas Cooktop, Custom Bksplsh & W/O To The Entertainers Yard W/Pergola, Deck, Patio, Interlock & Lush Gardens!
Property Details
Size
Parking
Rooms
Living
9′11″ x 23′2″
Dining
9′11″ x 23′2″
Kitchen
7′7″ x 13′11″
Breakfast
7′11″ x 13′11″
Family
13′3″ x 15′0″
Prim Bdrm
17′7″ x 18′6″
Ownership Details
Ownership
Taxes
Source
Listing Brokerage
For Sale Nearby
Sold Nearby

- 3
- 3

- 4
- 3

- 3
- 3

- 3
- 4

- 3
- 3

- 5
- 3

- 4
- 4

- 4
- 3
Listing information provided in part by the Toronto Regional Real Estate Board for personal, non-commercial use by viewers of this site and may not be reproduced or redistributed. Copyright © TRREB. All rights reserved.
Information is deemed reliable but is not guaranteed accurate by TRREB®. The information provided herein must only be used by consumers that have a bona fide interest in the purchase, sale, or lease of real estate.








