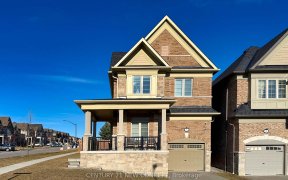
112 Christine Elliott Ave
Christine Elliott Ave, Rural Whitby, Whitby, ON, L1P 0E1



NEW PRICE! **WHY WOULD YOU WANT TO BACK ONTO NEIGHBOURS WHEN YOU CAN BACK ONTO ABSOLUTE BLISS PARK SETTING!!!! Welcome to 112 Christine Elliott Ave, where luxurious modern updates and exquisite finishes await! Every room in this home is UPGRADED! W-O-W ! This breathtaking Heathwood home exudes elegance, featuring an open-concept main...
NEW PRICE! **WHY WOULD YOU WANT TO BACK ONTO NEIGHBOURS WHEN YOU CAN BACK ONTO ABSOLUTE BLISS PARK SETTING!!!! Welcome to 112 Christine Elliott Ave, where luxurious modern updates and exquisite finishes await! Every room in this home is UPGRADED! W-O-W ! This breathtaking Heathwood home exudes elegance, featuring an open-concept main floor meshed with expansive windows that flood the space with natural light. With spacious main and second floors, this home epitomizes sophistication. High 9 ft ceilings on the main floor and basement, and delight in the gourmet kitchen, showcasing a grand island, custom designer cabinetry, and a waterfall calacatta quartz countertop. The spacious primary bedroom walk-in closets and a lavish 5-piece ensuite featuring a double sink vanity feel like a retreat. The second-floor laundry room offers additional storage space for your convenience. The finished basement includes a 4-piece bathroom and one bedroom converted to open space (Can be easily re-converted to a bedroom). Outside has been professionally landscaped with an obstructed view. Enjoy a front and back yard with minimal maintenance. Take advantage of this opportunity to make this meticulously designed masterpiece your new home! Freshly Painted/ Designer Wallpaper/ New Lighting Fixtures 2024/ Upgraded Kitchen/ 70K in Outdoor Landscaping 2024- MAGIC PATIO DOOR
Property Details
Size
Parking
Build
Heating & Cooling
Utilities
Rooms
Family
0′0″ x 0′0″
Kitchen
0′0″ x 0′0″
Breakfast
0′0″ x 0′0″
Dining
0′0″ x 0′0″
Prim Bdrm
0′0″ x 0′0″
2nd Br
0′0″ x 0′0″
Ownership Details
Ownership
Taxes
Source
Listing Brokerage
For Sale Nearby
Sold Nearby

- 2,000 - 2,500 Sq. Ft.
- 3
- 4

- 4
- 3

- 4
- 3

- 4
- 4

- 3
- 3

- 1,500 - 2,000 Sq. Ft.
- 4
- 3

- 1,500 - 2,000 Sq. Ft.
- 4
- 3

- 1,500 - 2,000 Sq. Ft.
- 3
- 3
Listing information provided in part by the Toronto Regional Real Estate Board for personal, non-commercial use by viewers of this site and may not be reproduced or redistributed. Copyright © TRREB. All rights reserved.
Information is deemed reliable but is not guaranteed accurate by TRREB®. The information provided herein must only be used by consumers that have a bona fide interest in the purchase, sale, or lease of real estate.







