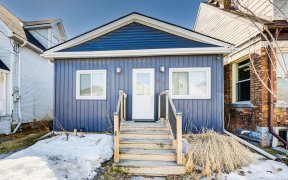
112 Cavell Ave
Cavell Ave, Crown Point West, Hamilton, ON, L8L 7E5



Welcome To This Beautifully Renovated, Upgraded, 3 Bedroom, 2 Bath, 1911 Modern Home, Perfect For You And Your Family. This Stunning House Is Overflowing With Unique Character And Style In The Beautiful And Quiet Neighbourhood Of Crown Point. Close To The Highway And Many Amenities, You Will Not Want To Miss Out On This Perfect Home...
Welcome To This Beautifully Renovated, Upgraded, 3 Bedroom, 2 Bath, 1911 Modern Home, Perfect For You And Your Family. This Stunning House Is Overflowing With Unique Character And Style In The Beautiful And Quiet Neighbourhood Of Crown Point. Close To The Highway And Many Amenities, You Will Not Want To Miss Out On This Perfect Home Rental Items: None. Inclusions: Fridge, Stove, Dishwasher, Washer & Dryer, Hot Water Heater. Exclusions: Tushy, Decor Windows, Decor Shelves, Tv And Tv Brackets (All Negotiable).
Property Details
Size
Parking
Rooms
Living
14′0″ x 16′11″
Kitchen
14′0″ x 16′11″
Bathroom
Bathroom
Prim Bdrm
13′9″ x 16′9″
Br
12′2″ x 16′11″
Br
12′0″ x 10′8″
Ownership Details
Ownership
Taxes
Source
Listing Brokerage
For Sale Nearby
Sold Nearby

- 700 - 1,100 Sq. Ft.
- 2
- 1

- 4
- 2

- 1,500 - 2,000 Sq. Ft.
- 4
- 2

- 1,500 - 2,000 Sq. Ft.
- 3
- 3

- 3
- 1

- 3
- 1

- 2
- 2

- 700 - 1,100 Sq. Ft.
- 2
- 1
Listing information provided in part by the Toronto Regional Real Estate Board for personal, non-commercial use by viewers of this site and may not be reproduced or redistributed. Copyright © TRREB. All rights reserved.
Information is deemed reliable but is not guaranteed accurate by TRREB®. The information provided herein must only be used by consumers that have a bona fide interest in the purchase, sale, or lease of real estate.







