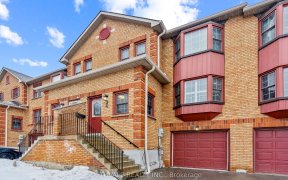


Charming Detached Bungalow In Prime Location! This Beautifully Maintained 3+1 Bedroom Detached Bungalow Is Situated In An Unbeatable Location, Close To Schools, Shopping, Medical Facilities, Banking & Public Transit. The Main Level Features 3 Spacious Bedrooms, Including A Primary Bedroom With A Double Closet. Hardwood Floors Flow...
Charming Detached Bungalow In Prime Location! This Beautifully Maintained 3+1 Bedroom Detached Bungalow Is Situated In An Unbeatable Location, Close To Schools, Shopping, Medical Facilities, Banking & Public Transit. The Main Level Features 3 Spacious Bedrooms, Including A Primary Bedroom With A Double Closet. Hardwood Floors Flow Throughout, Adding Warmth & Elegance To The Space. The Kitchen Opens Onto A Beautiful Porch, Perfect For Morning Coffee, And Overlooks A Backyard Designed For Entertaining & Relaxation. The Fully Finished Basement Offers A Complete Separate Living Space (Not Legal) With Its Own Kitchen, Living Area, The 4th Bedroom With Walk- In Closet & 4-piece Bathroom Ideal For Extended Family Or Guests. Freshly Painted Throughout, This Home Is Move-in Ready & Waiting For You To Make It Your Own. Don't Miss This Incredible Opportunity To Own A Spacious, Versatile Home In A Highly Desirable Neighborhood!
Property Details
Size
Parking
Build
Heating & Cooling
Utilities
Rooms
Living
13′2″ x 14′1″
Dining
8′1″ x 11′3″
Kitchen
8′11″ x 10′8″
Prim Bdrm
10′1″ x 14′2″
2nd Br
-13′ x 10′8″
3rd Br
9′8″ x 11′4″
Ownership Details
Ownership
Taxes
Source
Listing Brokerage
For Sale Nearby
Sold Nearby

- 4
- 2

- 4
- 2

- 5
- 3

- 5
- 4

- 4
- 3

- 4
- 2

- 5
- 4

- 4
- 4
Listing information provided in part by the Toronto Regional Real Estate Board for personal, non-commercial use by viewers of this site and may not be reproduced or redistributed. Copyright © TRREB. All rights reserved.
Information is deemed reliable but is not guaranteed accurate by TRREB®. The information provided herein must only be used by consumers that have a bona fide interest in the purchase, sale, or lease of real estate.








