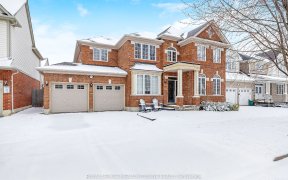


Pride Of Ownership & Move In Ready! This Beautiful Full Detached Has Been Meticulously Maintained With Tons Of Upgrades! Rare Pool Sized Lot! Chic Kitchen Remodeled 4 Years Ago. Brand New Berber Carpet Upstairs. Extended Double Car Parking! Reglazed Interlocking Patio! Cozy, Finished Basement With A Convenient & Stylish 3 Pc Washroom....
Pride Of Ownership & Move In Ready! This Beautiful Full Detached Has Been Meticulously Maintained With Tons Of Upgrades! Rare Pool Sized Lot! Chic Kitchen Remodeled 4 Years Ago. Brand New Berber Carpet Upstairs. Extended Double Car Parking! Reglazed Interlocking Patio! Cozy, Finished Basement With A Convenient & Stylish 3 Pc Washroom. This Is The Perfect Starter Home In The Desirable Neighbourhood Of Beaty! Walking Distance To Schools, Parks, Starbucks, Shoppers, Metro & So Much More! Rental Items: Hot Water Heater Inclusions: Fridge, Stove, Microwave(2018), Dishwasher (2022), Washer & Dryer (2021), Tv Mounts, Elf's, Shed, Gdo & 3 Remotes, Furnace (2017), Air Conditioner (2021), Roof (2014). Exclusions: None
Property Details
Size
Parking
Rooms
Dining
11′8″ x 11′8″
Living
11′8″ x 15′9″
Kitchen
9′4″ x 11′8″
Breakfast
9′4″ x 11′8″
Prim Bdrm
12′2″ x 16′5″
2nd Br
10′9″ x 13′3″
Ownership Details
Ownership
Taxes
Source
Listing Brokerage
For Sale Nearby
Sold Nearby

- 3
- 3

- 2,000 - 2,500 Sq. Ft.
- 4
- 3

- 3
- 3

- 1,500 - 2,000 Sq. Ft.
- 3
- 3

- 3

- 4
- 3

- 5
- 4

- 2,000 - 2,500 Sq. Ft.
- 4
- 4
Listing information provided in part by the Toronto Regional Real Estate Board for personal, non-commercial use by viewers of this site and may not be reproduced or redistributed. Copyright © TRREB. All rights reserved.
Information is deemed reliable but is not guaranteed accurate by TRREB®. The information provided herein must only be used by consumers that have a bona fide interest in the purchase, sale, or lease of real estate.








